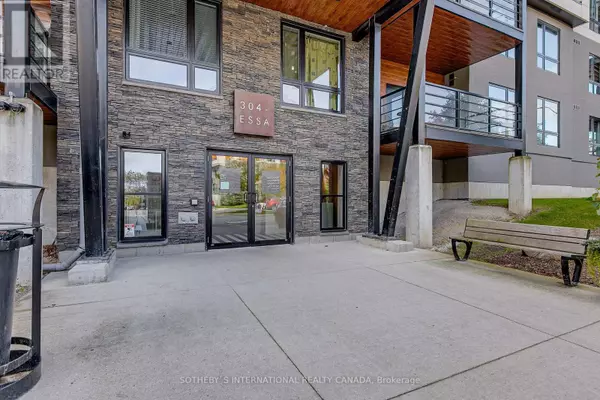304 Essa RD #609 Barrie (ardagh), ON L4N9C5
UPDATED:
Key Details
Property Type Condo
Sub Type Condominium/Strata
Listing Status Active
Purchase Type For Sale
Square Footage 999 sqft
Price per Sqft $600
Subdivision Ardagh
MLS® Listing ID S9399949
Bedrooms 2
Condo Fees $473/mo
Originating Board Toronto Regional Real Estate Board
Property Description
Location
Province ON
Rooms
Extra Room 1 Main level 3.41 m X 3.1 m Bedroom
Extra Room 2 Main level 4.2 m X 3.93 m Living room
Extra Room 3 Main level 3.14 m X 2.8 m Kitchen
Extra Room 4 Main level 2.9 m X 2.4 m Eating area
Extra Room 5 Main level 3.8 m X 3.55 m Primary Bedroom
Interior
Heating Forced air
Cooling Central air conditioning
Flooring Laminate
Exterior
Garage No
Community Features Pet Restrictions, Community Centre
Waterfront No
View Y/N Yes
View View
Total Parking Spaces 2
Private Pool No
Others
Ownership Condominium/Strata
GET MORE INFORMATION




