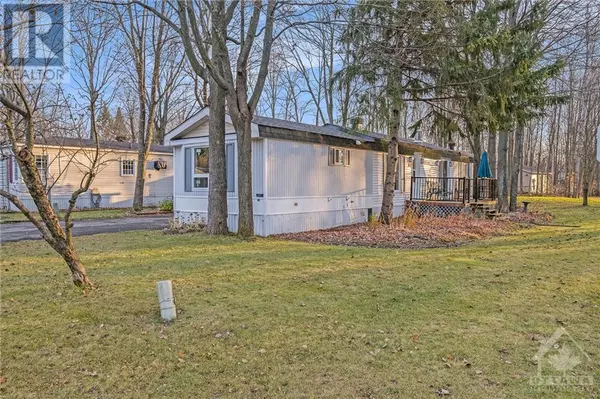1056 TEENA COLLEEN PRIVATE Ottawa, ON K4P1C6
UPDATED:
Key Details
Property Type Single Family Home
Sub Type Freehold
Listing Status Active
Purchase Type For Sale
Subdivision Albion Sun Vista
MLS® Listing ID 1419178
Bedrooms 2
Condo Fees $700/mo
Originating Board Ottawa Real Estate Board
Year Built 1987
Property Description
Location
Province ON
Rooms
Extra Room 1 Main level 17'6\" x 12'10\" Kitchen
Extra Room 2 Main level 15'7\" x 12'10\" Living room/Fireplace
Extra Room 3 Main level 12'1\" x 9'9\" Primary Bedroom
Extra Room 4 Main level 5'8\" x 5'11\" Other
Extra Room 5 Main level Measurements not available 3pc Ensuite bath
Extra Room 6 Main level 12'7\" x 12'10\" Bedroom
Interior
Heating Baseboard heaters
Cooling None
Flooring Hardwood, Linoleum
Exterior
Garage No
Waterfront No
View Y/N No
Total Parking Spaces 4
Private Pool No
Building
Lot Description Landscaped
Sewer Septic System
Others
Ownership Freehold
GET MORE INFORMATION




