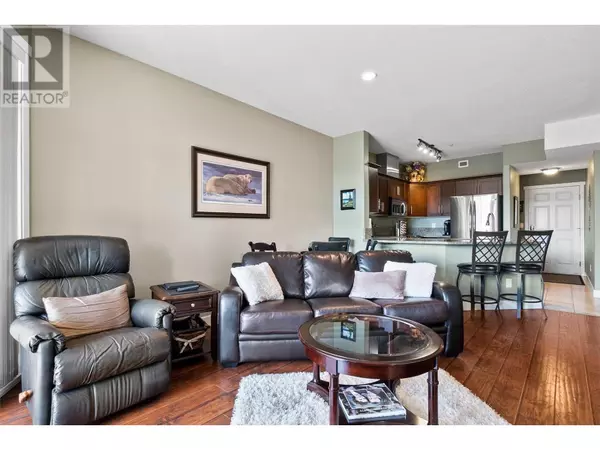1088 Sunset DR #442 Kelowna, BC V1Y9W1
UPDATED:
Key Details
Property Type Condo
Sub Type Strata
Listing Status Active
Purchase Type For Sale
Square Footage 864 sqft
Price per Sqft $693
Subdivision Kelowna North
MLS® Listing ID 10280697
Bedrooms 2
Condo Fees $528/mo
Originating Board Association of Interior REALTORS®
Year Built 2003
Property Description
Location
Province BC
Zoning Unknown
Rooms
Extra Room 1 Main level 3'7'' x 7'10'' Foyer
Extra Room 2 Main level 3'7'' x 5'10'' Laundry room
Extra Room 3 Main level 4'11'' x 7'8'' 4pc Bathroom
Extra Room 4 Main level 13'2'' x 8'11'' Bedroom
Extra Room 5 Main level 8'2'' x 4'10'' 3pc Ensuite bath
Extra Room 6 Main level 12'0'' x 11'0'' Primary Bedroom
Interior
Heating Forced air,
Cooling Central air conditioning
Flooring Ceramic Tile, Hardwood, Linoleum
Exterior
Garage Yes
Community Features Rentals Allowed With Restrictions
Waterfront No
View Y/N No
Roof Type Unknown
Private Pool Yes
Building
Story 1
Sewer Municipal sewage system
Others
Ownership Strata
GET MORE INFORMATION




