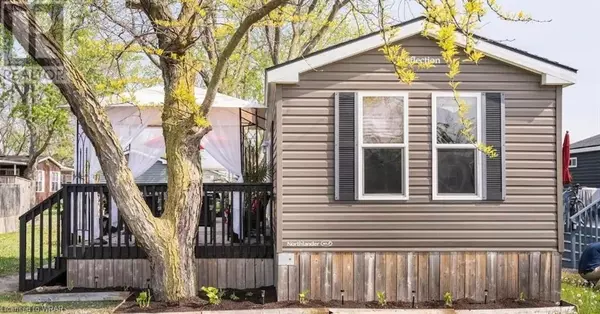1501 LINE 8 Road Unit# 234 Niagara-on-the-lake, ON L0S1L0
UPDATED:
Key Details
Property Type Single Family Home
Sub Type Leasehold
Listing Status Active
Purchase Type For Sale
Square Footage 360 sqft
Price per Sqft $221
Subdivision 106 - Queenston
MLS® Listing ID 40566063
Style Mobile Home
Bedrooms 3
Originating Board Cornerstone - Waterloo Region
Year Built 2015
Property Description
Location
Province ON
Rooms
Extra Room 1 Main level 6'6'' x 5'5'' Bedroom
Extra Room 2 Main level 6'6'' x 6'0'' Bedroom
Extra Room 3 Main level 6'6'' x 3'8'' 3pc Bathroom
Extra Room 4 Main level 8'0'' x 7'0'' Primary Bedroom
Extra Room 5 Main level 18'0'' x 12'0'' Kitchen
Interior
Heating Forced air,
Cooling Central air conditioning
Exterior
Garage No
Waterfront No
View Y/N No
Total Parking Spaces 2
Private Pool Yes
Building
Story 1
Sewer Septic System
Architectural Style Mobile Home
Others
Ownership Leasehold
GET MORE INFORMATION




