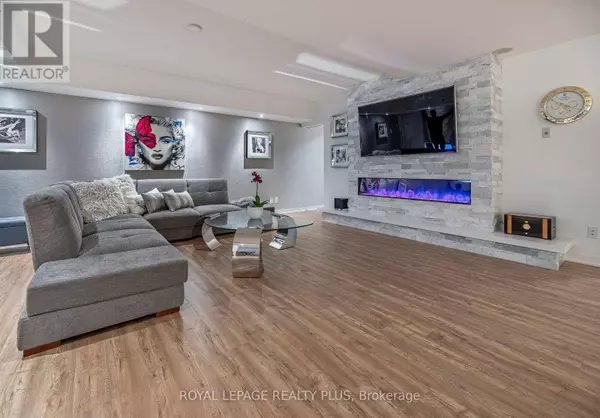55 Stewart ST #117 Toronto (waterfront Communities), ON M5V2V1
UPDATED:
Key Details
Property Type Condo
Sub Type Condominium/Strata
Listing Status Active
Purchase Type For Sale
Square Footage 2,499 sqft
Price per Sqft $1,552
Subdivision Waterfront Communities C1
MLS® Listing ID C8300764
Bedrooms 4
Half Baths 1
Condo Fees $2,748/mo
Originating Board Toronto Regional Real Estate Board
Property Description
Location
Province ON
Rooms
Extra Room 1 Second level 3.75 m X 7.37 m Primary Bedroom
Extra Room 2 Second level 9.05 m X 4.22 m Primary Bedroom
Extra Room 3 Second level 3.37 m X 4.5 m Bedroom 3
Extra Room 4 Main level 7.15 m X 6.15 m Living room
Extra Room 5 Main level 2.22 m X 5.19 m Dining room
Extra Room 6 Main level 3.06 m X 5.21 m Kitchen
Interior
Heating Forced air
Cooling Central air conditioning
Flooring Laminate
Exterior
Garage Yes
Community Features Pet Restrictions
Waterfront No
View Y/N No
Total Parking Spaces 2
Private Pool Yes
Others
Ownership Condominium/Strata
GET MORE INFORMATION




