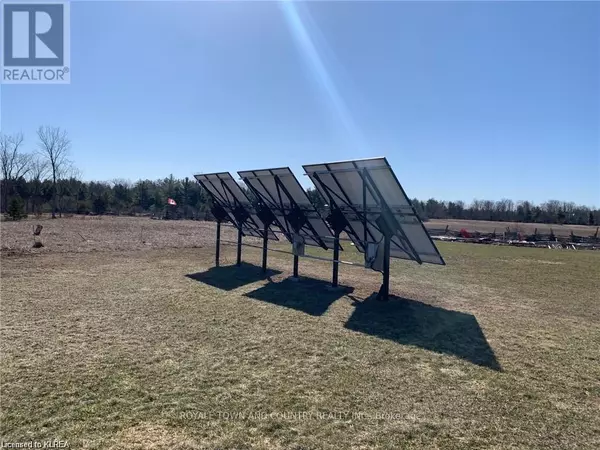245 THISTLE TRAIL Kawartha Lakes (kirkfield), ON K0M2B0
UPDATED:
Key Details
Property Type Single Family Home
Sub Type Freehold
Listing Status Active
Purchase Type For Sale
Square Footage 699 sqft
Price per Sqft $1,137
Subdivision Kirkfield
MLS® Listing ID X8384340
Style Bungalow
Bedrooms 3
Originating Board Central Lakes Association of REALTORS®
Property Description
Location
Province ON
Rooms
Extra Room 1 Lower level Measurements not available Other
Extra Room 2 Lower level 3.02 m X 3.59 m Bedroom 3
Extra Room 3 Lower level 3.13 m X 7.71 m Workshop
Extra Room 4 Lower level 10.75 m X 5.51 m Family room
Extra Room 5 Main level 11.67 m X 4.09 m Living room
Extra Room 6 Main level 3.01 m X 1.97 m Dining room
Interior
Heating Forced air
Fireplaces Number 1
Fireplaces Type Woodstove
Exterior
Garage Yes
Waterfront No
View Y/N Yes
View View
Total Parking Spaces 11
Private Pool No
Building
Story 1
Sewer Septic System
Architectural Style Bungalow
Others
Ownership Freehold
GET MORE INFORMATION




