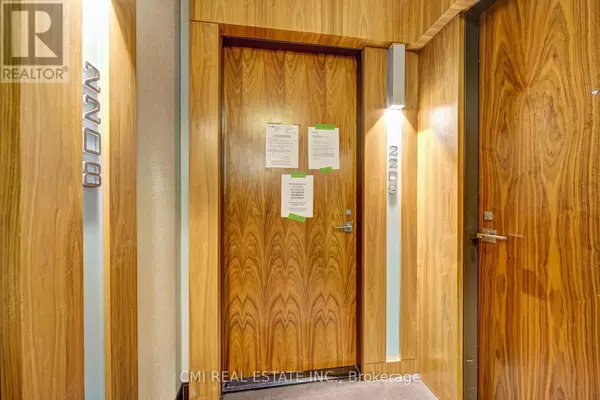36 Park Lawn RD #2209 Toronto (mimico), ON M8V0E5
UPDATED:
Key Details
Property Type Condo
Sub Type Condominium/Strata
Listing Status Active
Purchase Type For Sale
Square Footage 599 sqft
Price per Sqft $1,084
Subdivision Mimico
MLS® Listing ID W8426432
Bedrooms 2
Condo Fees $490/mo
Originating Board Toronto Regional Real Estate Board
Property Description
Location
Province ON
Lake Name Lake Ontario
Rooms
Extra Room 1 Flat 1.17 m X 1.5 m Foyer
Extra Room 2 Flat 2.25 m X 2.15 m Den
Extra Room 3 Flat 5.22 m X 2.4 m Kitchen
Extra Room 4 Flat 5.82 m X 2.81 m Living room
Extra Room 5 Flat 5.82 m X 2.81 m Dining room
Extra Room 6 Flat 3.52 m X 3.73 m Primary Bedroom
Interior
Heating Forced air
Cooling Central air conditioning
Exterior
Garage Yes
Community Features Pet Restrictions
Waterfront Yes
View Y/N Yes
View City view
Total Parking Spaces 1
Private Pool No
Building
Lot Description Landscaped, Lawn sprinkler
Water Lake Ontario
Others
Ownership Condominium/Strata
GET MORE INFORMATION




