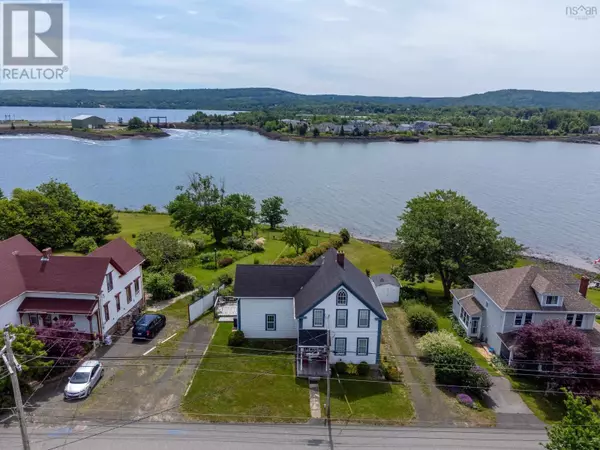5454 Granville Road Granville Ferry, NS B0S1A0
UPDATED:
Key Details
Property Type Single Family Home
Sub Type Freehold
Listing Status Active
Purchase Type For Sale
Square Footage 2,280 sqft
Price per Sqft $285
Subdivision Granville Ferry
MLS® Listing ID 202414840
Bedrooms 3
Originating Board Nova Scotia Association of REALTORS®
Lot Size 0.344 Acres
Acres 15002.064
Property Description
Location
Province NS
Rooms
Extra Room 1 Second level 8 x 8 Bath (# pieces 1-6)
Extra Room 2 Second level 19 x 14 -Jog Bedroom
Extra Room 3 Second level 14.5 x 11.8 Bedroom
Extra Room 4 Third level 10.8 x 14.10 -Jog Other
Extra Room 5 Main level 16.5 x 14 Eat in kitchen
Extra Room 6 Main level 23 x 14.5 Living room
Interior
Cooling Heat Pump
Flooring Carpeted, Engineered hardwood, Hardwood, Laminate, Vinyl
Exterior
Garage No
Community Features School Bus
Waterfront Yes
View Y/N Yes
View River view
Private Pool No
Building
Lot Description Landscaped
Story 3
Sewer Municipal sewage system
Others
Ownership Freehold
GET MORE INFORMATION




