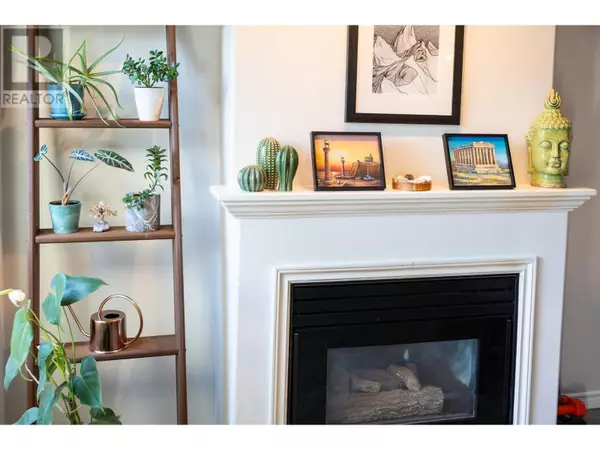265 Snowsell ST #215 Kelowna, BC V1V1V6
UPDATED:
Key Details
Property Type Condo
Sub Type Strata
Listing Status Active
Purchase Type For Sale
Square Footage 861 sqft
Price per Sqft $464
Subdivision North Glenmore
MLS® Listing ID 10318726
Bedrooms 1
Condo Fees $303/mo
Originating Board Association of Interior REALTORS®
Year Built 1992
Property Description
Location
Province BC
Zoning Unknown
Rooms
Extra Room 1 Main level 4'1'' x 5'8'' Other
Extra Room 2 Main level 13'2'' x 13'4'' Primary Bedroom
Extra Room 3 Main level 4'11'' x 9'1'' Full bathroom
Extra Room 4 Main level 8'5'' x 5'6'' Laundry room
Extra Room 5 Main level 5'1'' x 9'1'' Foyer
Extra Room 6 Main level 9'9'' x 9'1'' Kitchen
Interior
Heating Forced air
Cooling Central air conditioning
Flooring Laminate, Vinyl
Fireplaces Type Unknown
Exterior
Garage No
Waterfront No
View Y/N No
Total Parking Spaces 1
Private Pool No
Building
Story 1
Sewer Municipal sewage system
Others
Ownership Strata
GET MORE INFORMATION




