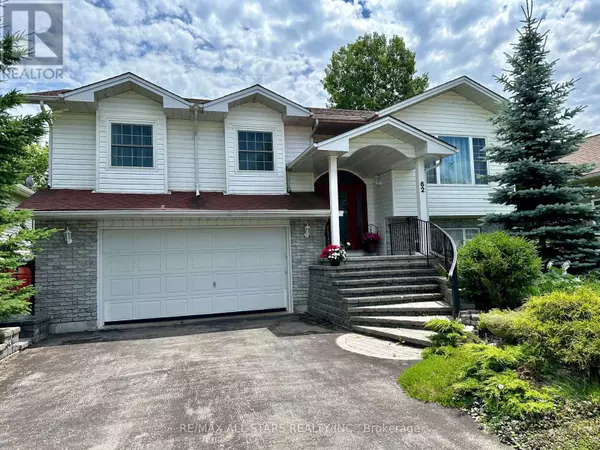62 CEDARTREE LANE Kawartha Lakes (bobcaygeon), ON K0M1A0
OPEN HOUSE
Sun Nov 03, 11:00am - 1:00pm
UPDATED:
Key Details
Property Type Single Family Home
Sub Type Freehold
Listing Status Active
Purchase Type For Sale
Square Footage 1,099 sqft
Price per Sqft $632
Subdivision Bobcaygeon
MLS® Listing ID X9031239
Style Bungalow
Bedrooms 3
Originating Board Central Lakes Association of REALTORS®
Property Description
Location
Province ON
Rooms
Extra Room 1 Basement 7.14 m X 3.25 m Family room
Extra Room 2 Basement 4.55 m X 3.81 m Bedroom 3
Extra Room 3 Basement 3.04 m X 2.81 m Laundry room
Extra Room 4 Main level 3.35 m X 2.36 m Kitchen
Extra Room 5 Main level 3.3 m X 2.72 m Dining room
Extra Room 6 Main level 4.27 m X 3.86 m Living room
Interior
Heating Forced air
Cooling Central air conditioning
Exterior
Garage Yes
Community Features Community Centre
Waterfront No
View Y/N No
Total Parking Spaces 6
Private Pool No
Building
Lot Description Landscaped
Story 1
Sewer Sanitary sewer
Architectural Style Bungalow
Others
Ownership Freehold
GET MORE INFORMATION




