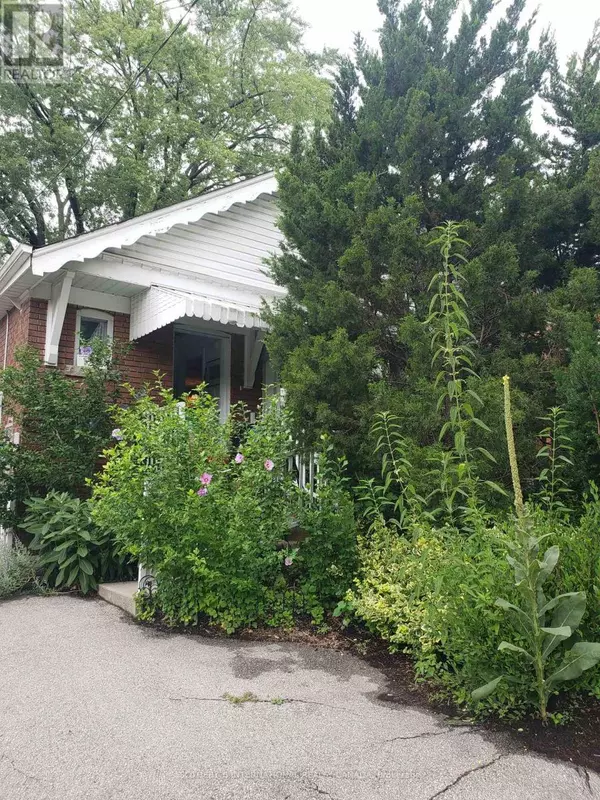1202 ISLINGTON AVENUE Toronto (islington-city Centre West), ON M8Z4T1
UPDATED:
Key Details
Property Type Single Family Home
Sub Type Freehold
Listing Status Active
Purchase Type For Sale
Subdivision Islington-City Centre West
MLS® Listing ID W9031440
Style Bungalow
Bedrooms 3
Originating Board Toronto Regional Real Estate Board
Property Description
Location
Province ON
Rooms
Extra Room 1 Basement 10.36 m X 4.27 m Recreational, Games room
Extra Room 2 Basement 2.47 m X 2.43 m Bedroom
Extra Room 3 Basement Measurements not available Laundry room
Extra Room 4 Main level 6.7 m X 3.26 m Living room
Extra Room 5 Main level 6.7 m X 3.26 m Dining room
Extra Room 6 Main level 2.74 m X 2.43 m Kitchen
Interior
Heating Hot water radiator heat
Flooring Hardwood, Marble
Exterior
Garage Yes
Waterfront No
View Y/N No
Total Parking Spaces 5
Private Pool No
Building
Story 1
Sewer Sanitary sewer
Architectural Style Bungalow
Others
Ownership Freehold
GET MORE INFORMATION




