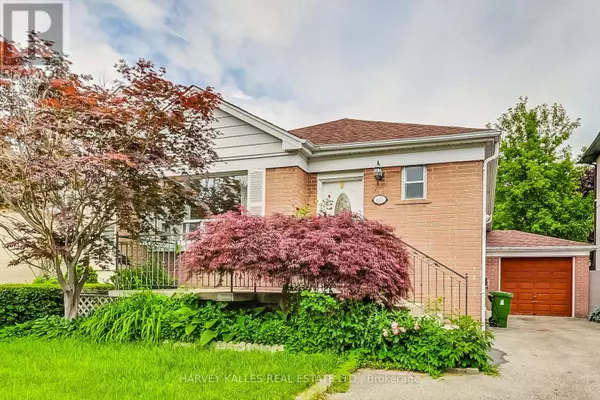60 NEWTON DRIVE Toronto (newtonbrook East), ON M2M2M9
OPEN HOUSE
Sat Nov 02, 11:00am - 1:00pm
Sun Nov 03, 11:00am - 1:00pm
UPDATED:
Key Details
Property Type Single Family Home
Sub Type Freehold
Listing Status Active
Purchase Type For Sale
Square Footage 1,499 sqft
Price per Sqft $1,059
Subdivision Newtonbrook East
MLS® Listing ID C9042786
Style Bungalow
Bedrooms 5
Originating Board Toronto Regional Real Estate Board
Property Description
Location
Province ON
Rooms
Extra Room 1 Basement 3.2 m X 2 m Kitchen
Extra Room 2 Basement 4 m X 3.2 m Recreational, Games room
Extra Room 3 Basement 5.15 m X 3.1 m Bedroom 4
Extra Room 4 Basement 3.45 m X 2.3 m Bedroom 5
Extra Room 5 Main level 4.3 m X 3.6 m Living room
Extra Room 6 Main level 3.3 m X 2.9 m Kitchen
Interior
Heating Forced air
Cooling Central air conditioning
Flooring Hardwood, Tile, Laminate
Exterior
Garage Yes
Waterfront No
View Y/N No
Total Parking Spaces 4
Private Pool No
Building
Story 1
Sewer Sanitary sewer
Architectural Style Bungalow
Others
Ownership Freehold
GET MORE INFORMATION




