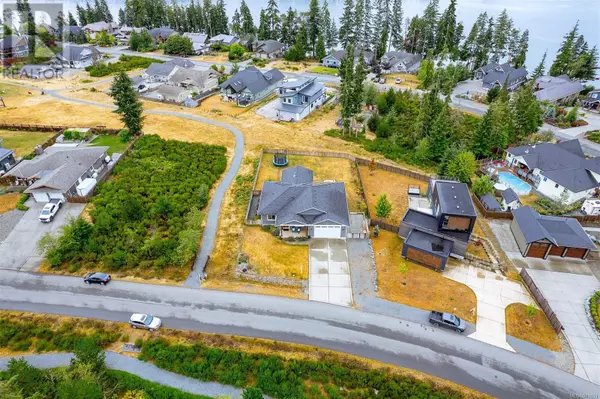9444 Marble Bay Rd Lake Cowichan, BC V0R2G1
UPDATED:
Key Details
Property Type Single Family Home
Sub Type Freehold
Listing Status Active
Purchase Type For Sale
Square Footage 2,410 sqft
Price per Sqft $495
Subdivision Lake Cowichan
MLS® Listing ID 971851
Bedrooms 3
Originating Board Victoria Real Estate Board
Year Built 2020
Lot Size 0.277 Acres
Acres 12066.0
Property Description
Location
Province BC
Zoning Residential
Rooms
Extra Room 1 Main level 18 ft X 6 ft Porch
Extra Room 2 Main level 10 ft X 6 ft Laundry room
Extra Room 3 Main level 7 ft X 4 ft Pantry
Extra Room 4 Main level 4-Piece Bathroom
Extra Room 5 Main level 5-Piece Ensuite
Extra Room 6 Main level 13 ft X 16 ft Primary Bedroom
Interior
Heating Forced air, Heat Pump, Heat Recovery Ventilation (HRV), , ,
Cooling Air Conditioned, Central air conditioning, Fully air conditioned
Fireplaces Number 1
Exterior
Garage No
Waterfront No
View Y/N Yes
View Lake view, Mountain view
Total Parking Spaces 6
Private Pool No
Others
Ownership Freehold
GET MORE INFORMATION




