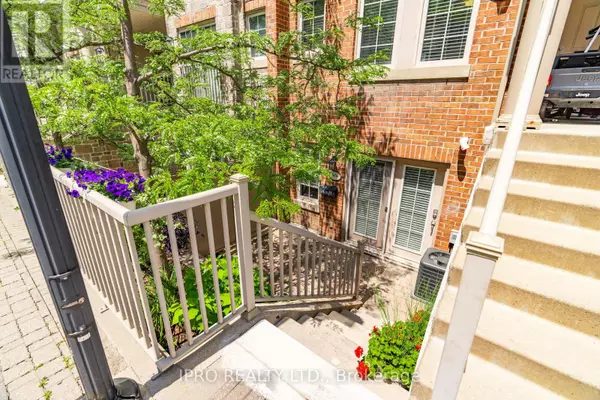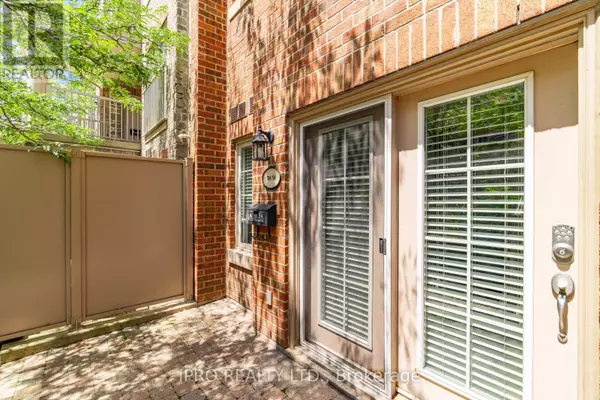93 The Queensway #54 Toronto (high Park-swansea), ON M6S5A7
UPDATED:
Key Details
Property Type Townhouse
Sub Type Townhouse
Listing Status Active
Purchase Type For Sale
Square Footage 599 sqft
Price per Sqft $1,085
Subdivision High Park-Swansea
MLS® Listing ID W9234193
Bedrooms 1
Half Baths 1
Condo Fees $646/mo
Originating Board Toronto Regional Real Estate Board
Property Description
Location
Province ON
Rooms
Extra Room 1 Second level 4.3 m X 6.2 m Primary Bedroom
Extra Room 2 Second level 1.5 m X 2.4 m Bathroom
Extra Room 3 Main level 5.3 m X 5.3 m Living room
Extra Room 4 Main level 2.3 m X 2.4 m Kitchen
Extra Room 5 Main level 1.7 m X 0.9 m Laundry room
Interior
Heating Forced air
Cooling Central air conditioning
Flooring Hardwood, Tile
Exterior
Garage Yes
Community Features Pet Restrictions
Waterfront No
View Y/N No
Total Parking Spaces 1
Private Pool No
Building
Story 2
Others
Ownership Condominium/Strata
GET MORE INFORMATION




