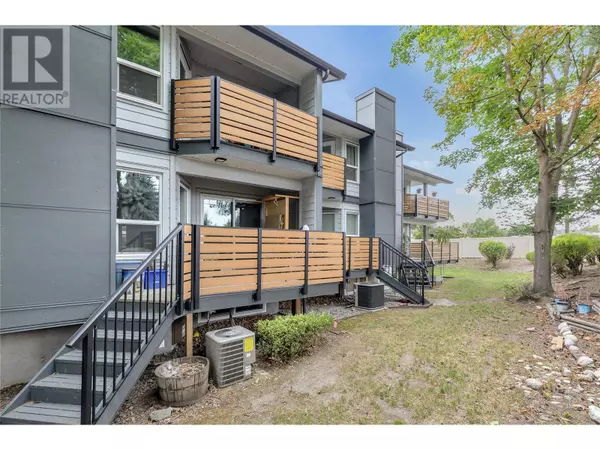2125 Burtch RD #103 Kelowna, BC V1Y7Z5
UPDATED:
Key Details
Property Type Townhouse
Sub Type Townhouse
Listing Status Active
Purchase Type For Sale
Square Footage 1,826 sqft
Price per Sqft $328
Subdivision Springfield/Spall
MLS® Listing ID 10320812
Bedrooms 3
Half Baths 1
Condo Fees $393/mo
Originating Board Association of Interior REALTORS®
Year Built 1981
Property Description
Location
Province BC
Zoning Unknown
Rooms
Extra Room 1 Second level 9'2'' x 12'1'' Bedroom
Extra Room 2 Second level 8'10'' x 4'11'' 4pc Bathroom
Extra Room 3 Second level 12'2'' x 8'10'' Bedroom
Extra Room 4 Second level 5'2'' x 7'5'' 4pc Ensuite bath
Extra Room 5 Second level 16'3'' x 11'10'' Primary Bedroom
Extra Room 6 Basement 12'3'' x 6'0'' Utility room
Interior
Heating Forced air, See remarks
Cooling See Remarks
Fireplaces Type Decorative, Marble fac
Exterior
Garage Yes
Community Features Rentals Allowed
Waterfront No
View Y/N No
Roof Type Unknown
Total Parking Spaces 2
Private Pool Yes
Building
Story 3
Sewer Municipal sewage system
Others
Ownership Strata
GET MORE INFORMATION




