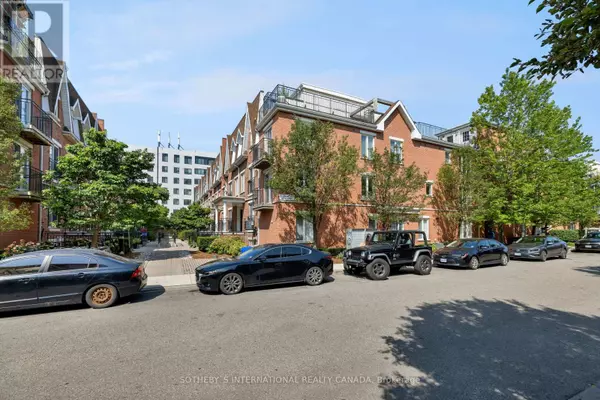12 Laidlaw ST #806 Toronto (south Parkdale), ON M6K1X2
OPEN HOUSE
Sat Nov 02, 2:00pm - 4:00pm
Sun Nov 03, 2:00pm - 4:00pm
UPDATED:
Key Details
Property Type Townhouse
Sub Type Townhouse
Listing Status Active
Purchase Type For Sale
Square Footage 999 sqft
Price per Sqft $869
Subdivision South Parkdale
MLS® Listing ID W9244729
Bedrooms 3
Half Baths 1
Condo Fees $486/mo
Originating Board Toronto Regional Real Estate Board
Property Description
Location
Province ON
Rooms
Extra Room 1 Second level 3.08 m X 2.75 m Primary Bedroom
Extra Room 2 Second level 2.43 m X 2.15 m Bedroom 2
Extra Room 3 Second level 3.35 m X 2 m Den
Extra Room 4 Main level 5.19 m X 3.05 m Living room
Extra Room 5 Main level 2.75 m X 2 m Kitchen
Interior
Heating Forced air
Cooling Central air conditioning
Flooring Laminate, Ceramic
Exterior
Garage Yes
Community Features Pet Restrictions
Waterfront No
View Y/N No
Total Parking Spaces 1
Private Pool No
Building
Story 3
Others
Ownership Condominium/Strata
GET MORE INFORMATION




