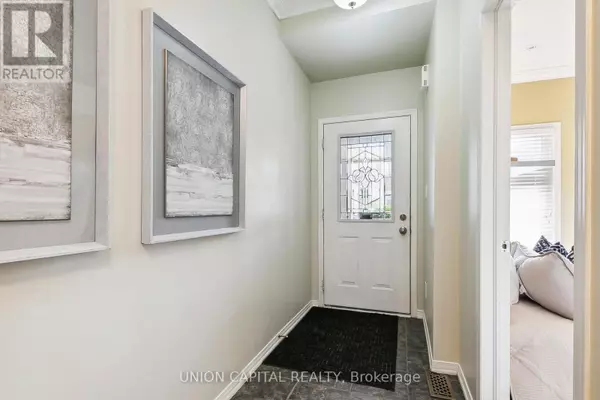232 BOSTON AVENUE Toronto (south Riverdale), ON M4M1S3
UPDATED:
Key Details
Property Type Townhouse
Sub Type Townhouse
Listing Status Active
Purchase Type For Sale
Square Footage 1,999 sqft
Price per Sqft $749
Subdivision South Riverdale
MLS® Listing ID E9245003
Bedrooms 3
Originating Board Toronto Regional Real Estate Board
Property Description
Location
Province ON
Rooms
Extra Room 1 Second level 5.84 m X 4.27 m Living room
Extra Room 2 Second level 4.27 m X 3.15 m Dining room
Extra Room 3 Second level 4.27 m X 3.15 m Kitchen
Extra Room 4 Third level 4.57 m X 3.35 m Primary Bedroom
Extra Room 5 Third level 4.26 m X 4.06 m Bedroom 2
Extra Room 6 Basement 7.42 m X 4.06 m Family room
Interior
Heating Forced air
Cooling Central air conditioning, Air exchanger
Flooring Hardwood, Carpeted
Exterior
Garage Yes
Waterfront No
View Y/N No
Total Parking Spaces 1
Private Pool No
Building
Story 3
Sewer Sanitary sewer
Others
Ownership Freehold
GET MORE INFORMATION




