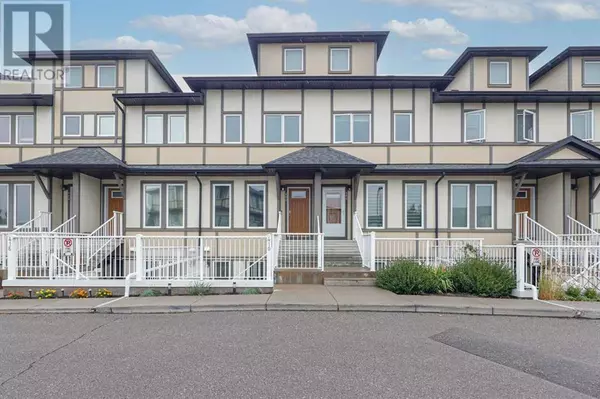408, 50 Westland Road Okotoks, AB T1S2G4
UPDATED:
Key Details
Property Type Townhouse
Sub Type Townhouse
Listing Status Active
Purchase Type For Sale
Square Footage 1,196 sqft
Price per Sqft $313
Subdivision Westridge
MLS® Listing ID A2156904
Bedrooms 2
Half Baths 1
Condo Fees $289/mo
Originating Board Calgary Real Estate Board
Year Built 2014
Lot Size 0.274 Acres
Acres 11926.413
Property Description
Location
Province AB
Rooms
Extra Room 1 Main level 10.17 Ft x 14.83 Ft Living room
Extra Room 2 Main level 10.17 Ft x 10.00 Ft Dining room
Extra Room 3 Main level 11.50 Ft x 12.58 Ft Kitchen
Extra Room 4 Main level 3.25 Ft x 6.92 Ft 2pc Bathroom
Extra Room 5 Main level 6.25 Ft x 6.25 Ft Furnace
Extra Room 6 Upper Level 19.00 Ft x 14.08 Ft Primary Bedroom
Interior
Heating Forced air,
Cooling None
Flooring Carpeted, Laminate
Exterior
Garage No
Fence Fence
Community Features Pets Allowed With Restrictions
Waterfront No
View Y/N No
Total Parking Spaces 50
Private Pool No
Building
Lot Description Landscaped
Story 2
Others
Ownership Condominium/Strata
GET MORE INFORMATION




