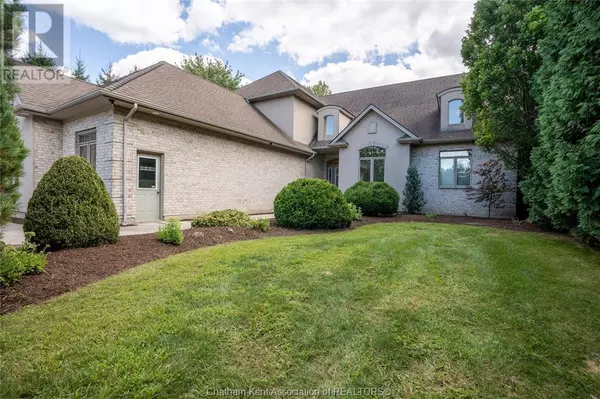6972 Grande River LINE Chatham-kent, ON N0P1Z0
UPDATED:
Key Details
Property Type Single Family Home
Sub Type Freehold
Listing Status Active
Purchase Type For Sale
Square Footage 2,992 sqft
Price per Sqft $334
MLS® Listing ID 24018468
Bedrooms 4
Half Baths 2
Originating Board Chatham Kent Association of REALTORS®
Year Built 2002
Property Description
Location
Province ON
Rooms
Extra Room 1 Second level 12 ft X 4 ft , 11 in 4pc Bathroom
Extra Room 2 Second level 17 ft , 10 in X 10 ft , 9 in Bedroom
Extra Room 3 Second level 11 ft , 1 in X 11 ft , 9 in Bedroom
Extra Room 4 Second level 11 ft , 9 in X 11 ft , 2 in Bedroom
Extra Room 5 Second level 15 ft , 1 in X 6 ft Storage
Extra Room 6 Lower level 54 ft X 38 ft , 6 in Recreation room
Interior
Heating Forced air, Furnace,
Cooling Central air conditioning
Flooring Carpeted, Ceramic/Porcelain, Hardwood
Fireplaces Type Direct vent
Exterior
Garage Yes
Waterfront Yes
View Y/N No
Private Pool No
Building
Lot Description Landscaped
Story 2
Sewer Septic System
Others
Ownership Freehold
GET MORE INFORMATION




