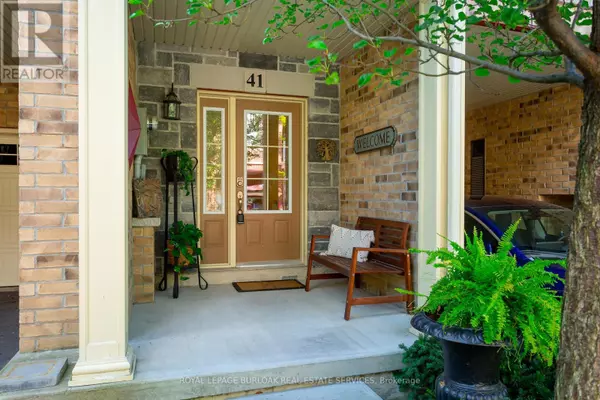181 Plains RD West #41 Burlington (bayview), ON L7T0B1
UPDATED:
Key Details
Property Type Townhouse
Sub Type Townhouse
Listing Status Active
Purchase Type For Sale
Square Footage 1,399 sqft
Price per Sqft $571
Subdivision Bayview
MLS® Listing ID W9253596
Bedrooms 2
Half Baths 1
Condo Fees $173/mo
Originating Board Toronto Regional Real Estate Board
Property Description
Location
Province ON
Rooms
Extra Room 1 Second level 2.74 m X 5 m Living room
Extra Room 2 Second level 2.54 m X 4.46 m Kitchen
Extra Room 3 Second level 3.21 m X 2.88 m Other
Extra Room 4 Second level 3.09 m X 3.44 m Dining room
Extra Room 5 Second level 1.51 m X 1.49 m Bathroom
Extra Room 6 Third level 3.56 m X 2.21 m Bathroom
Interior
Heating Forced air
Cooling Central air conditioning
Flooring Hardwood
Exterior
Garage Yes
Community Features Pet Restrictions
Waterfront No
View Y/N No
Total Parking Spaces 2
Private Pool No
Building
Story 3
Others
Ownership Condominium/Strata
GET MORE INFORMATION




