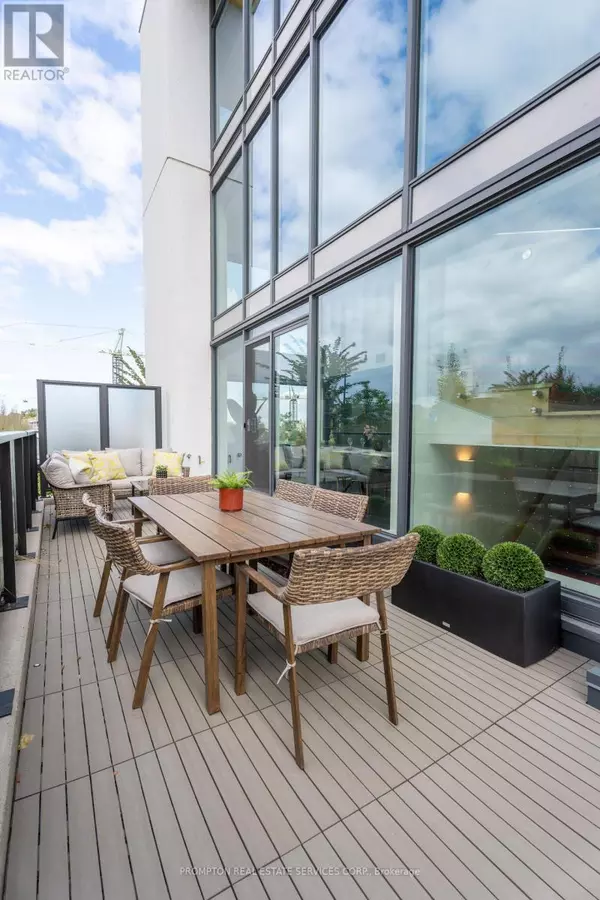See all 23 photos
$1,999,900
Est. payment /mo
5 BD
4 BA
2,499 SqFt
Active
85 McMahon DR #V208 Toronto (bayview Village), ON M2K0H1
UPDATED:
Key Details
Property Type Townhouse
Sub Type Townhouse
Listing Status Active
Purchase Type For Sale
Square Footage 2,499 sqft
Price per Sqft $800
Subdivision Bayview Village
MLS® Listing ID C9259203
Bedrooms 5
Half Baths 1
Condo Fees $1,248/mo
Originating Board Toronto Regional Real Estate Board
Property Description
Client RemarksOne of A Kind 5-Bedroom Villa in the Luxury Building In Concord Park Place Community Featuring Exceptional Park and Garden Views. Corner unit with tons of Sunlight, overlook Park and Private English Garden. Spacious suite with 2248 Sqft Of Interior + 397 Sqft Of Terrace/Balcony, 9-Ft Ceilings, Living Room features double height space with custom millwork treatment and custom cabinets, Engineered Hardwood Flooring, A Modern Kitchen with B/I Miele Appliances, Breakfast Bar, Quartz Counter-top. Dinning W/O to terrace With Composite Wood Decking and Gas bibb. Direct connected to Private Double Garage, fully customized with EV charging capability and custom Storage. *Brand New Property By Builder **** EXTRAS **** Miele Appliances (Fridge, Oven, Stove, Rangehood, Dishwasher), Miele Washer/Dryer, Electric Roller Shade Window Coverings on the Upper, Custom Cabinets, Private Double Garage with EV charging And Locker Space Included (id:24570)
Location
Province ON
Interior
Heating Forced air
Cooling Central air conditioning
Exterior
Garage Yes
Community Features Pet Restrictions, Community Centre
Waterfront No
View Y/N No
Total Parking Spaces 2
Private Pool Yes
Building
Story 3
Others
Ownership Condominium/Strata
GET MORE INFORMATION




