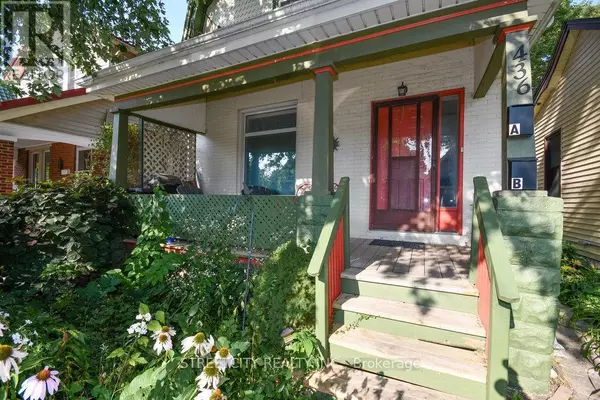436 DORINDA STREET London, ON N5W4B4
UPDATED:
Key Details
Property Type Single Family Home
Listing Status Active
Purchase Type For Sale
Square Footage 1,099 sqft
Price per Sqft $404
Subdivision East G
MLS® Listing ID X9264496
Bedrooms 4
Originating Board London and St. Thomas Association of REALTORS®
Property Description
Location
Province ON
Rooms
Extra Room 1 Second level 2.43 m X 1.77 m Bathroom
Extra Room 2 Second level 2.76 m X 3.06 m Kitchen
Extra Room 3 Second level 3.58 m X 3.26 m Primary Bedroom
Extra Room 4 Second level 2.59 m X 3.9 m Bedroom 2
Extra Room 5 Second level 4.71 m X 3.35 m Living room
Extra Room 6 Main level 3.64 m X 2.72 m Bathroom
Interior
Heating Forced air
Cooling Central air conditioning
Exterior
Garage No
Community Features Community Centre
Waterfront No
View Y/N No
Total Parking Spaces 2
Private Pool No
Building
Story 2
Sewer Sanitary sewer
GET MORE INFORMATION




