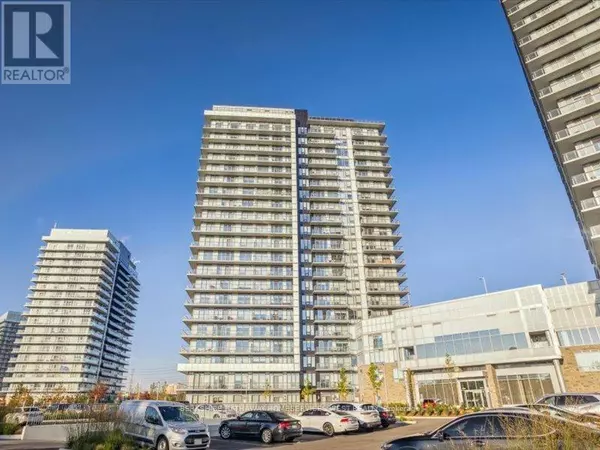See all 40 photos
$739,888
Est. payment /mo
3 BD
2 BA
799 SqFt
Price Dropped by $10K
4675 Metcalfe AVE #1709 Mississauga (central Erin Mills), ON L5M0Z8
UPDATED:
Key Details
Property Type Condo
Sub Type Condominium/Strata
Listing Status Active
Purchase Type For Sale
Square Footage 799 sqft
Price per Sqft $926
Subdivision Central Erin Mills
MLS® Listing ID W9265310
Bedrooms 3
Condo Fees $703/mo
Originating Board Toronto Regional Real Estate Board
Property Description
Welcome To Luxury Living In This Spacious Corner 2-Bedroom + Den Condo, Featuring 2 Washrooms, A Large Wrap Around Balcony, And Breathtaking Views. Located In A Safe, Lovely Neighborhood With A High-Ranking Schools. This Condo Boasts High-End Finishes, Large Plank Laminate Floors, Stainless Steel Appliances, Modern Kitchen With Quartz Countertops And Subway Backsplash And An Open-Concept Living And Dining Area Filled With Natural Light. Modern Conveniences Like A Smart Door Lock And Flood Alarm Ensure Safety, While Amenities Such As A Gym, Outdoor Pool, Rooftop Terrace/Bbq, Yoga Room, Media Room, Party Room, Pet Wash, 24-Hour Concierge, And Ample Visitor Parking Offer Unmatched Convenience. Included Are 1 Underground Parking Spot And 1 Locker. Just Steps From Erin Mills Town Centre's Shops And Restaurants, Walmart, Top-Rated Schools, Credit Valley Hospital, And Surrounded By Nature Trails And Golf Courses, With Quick Access To Highways 403/407/Qew, This Condo Blends Luxury, Comfort, And Modern Features, Making It The Perfect Forever Home. (id:24570)
Location
Province ON
Rooms
Extra Room 1 Flat 3.85 m X 3.44 m Living room
Extra Room 2 Flat 1.68 m X 2.38 m Den
Extra Room 3 Flat 5.39 m X 2.82 m Kitchen
Extra Room 4 Flat 3.48 m X 4.39 m Primary Bedroom
Extra Room 5 Flat 3.27 m X 3.35 m Bedroom 2
Interior
Heating Forced air
Cooling Central air conditioning
Exterior
Garage Yes
Community Features Pet Restrictions, Community Centre
Waterfront No
View Y/N No
Total Parking Spaces 1
Private Pool Yes
Others
Ownership Condominium/Strata
GET MORE INFORMATION




