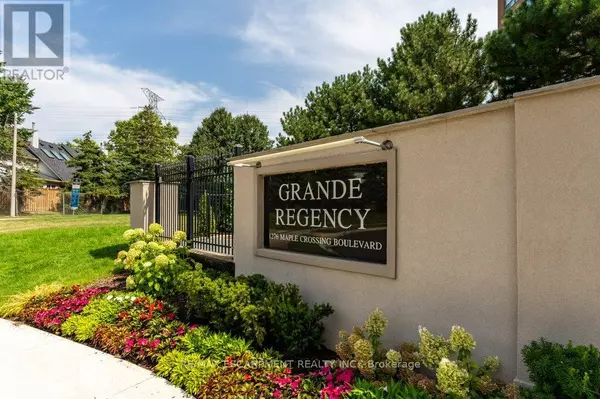1276 Maple Crossing BLVD #310 Burlington (brant), ON L7S2J9
OPEN HOUSE
Sun Nov 24, 2:00pm - 4:00pm
UPDATED:
Key Details
Property Type Condo
Sub Type Condominium/Strata
Listing Status Active
Purchase Type For Sale
Square Footage 699 sqft
Price per Sqft $729
Subdivision Brant
MLS® Listing ID W9272310
Bedrooms 1
Condo Fees $586/mo
Originating Board Toronto Regional Real Estate Board
Property Description
Location
Province ON
Rooms
Extra Room 1 Main level 2.35 m X 2.79 m Kitchen
Extra Room 2 Main level 3.18 m X 2.01 m Dining room
Extra Room 3 Main level 3.18 m X 4.24 m Living room
Extra Room 4 Main level 3.29 m X 1.85 m Sunroom
Extra Room 5 Main level 3.29 m X 4.14 m Primary Bedroom
Extra Room 6 Main level 2.98 m X 1.66 m Bathroom
Interior
Heating Heat Pump
Cooling Central air conditioning
Exterior
Garage Yes
Community Features Pets not Allowed
Waterfront No
View Y/N No
Total Parking Spaces 1
Private Pool Yes
Others
Ownership Condominium/Strata
GET MORE INFORMATION




