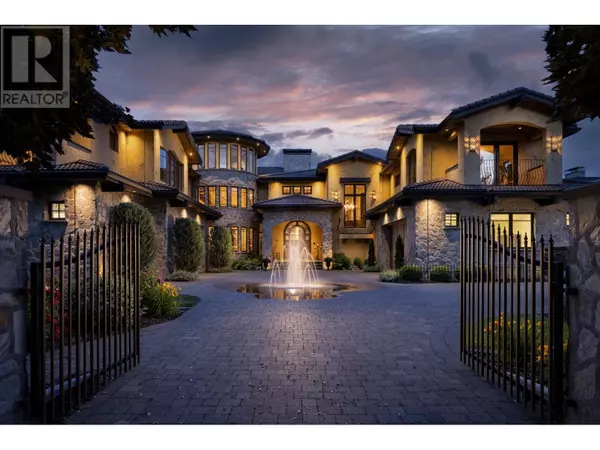4383 Hobson Road Kelowna, BC V1W1Y4
UPDATED:
Key Details
Property Type Single Family Home
Sub Type Freehold
Listing Status Active
Purchase Type For Sale
Square Footage 10,512 sqft
Price per Sqft $542
Subdivision Lower Mission
MLS® Listing ID 10322822
Bedrooms 7
Half Baths 3
Originating Board Association of Interior REALTORS®
Year Built 2009
Lot Size 0.660 Acres
Acres 28749.6
Property Description
Location
Province BC
Zoning Unknown
Rooms
Extra Room 1 Second level 8'8'' x 6'2'' Other
Extra Room 2 Second level 12'11'' x 17'1'' Other
Extra Room 3 Second level 20'11'' x 35'6'' Media
Extra Room 4 Second level 15'9'' x 30'1'' Gym
Extra Room 5 Second level 14'5'' x 13'11'' Bedroom
Extra Room 6 Second level 15'0'' x 11'8'' Bedroom
Interior
Heating In Floor Heating, Forced air, See remarks
Cooling Central air conditioning
Fireplaces Type Unknown, Conventional
Exterior
Garage Yes
Garage Spaces 5.0
Garage Description 5
Fence Fence
Community Features Family Oriented
Waterfront No
View Y/N No
Roof Type Unknown
Total Parking Spaces 5
Private Pool Yes
Building
Lot Description Landscaped, Level
Story 2
Sewer Municipal sewage system
Others
Ownership Freehold
GET MORE INFORMATION




