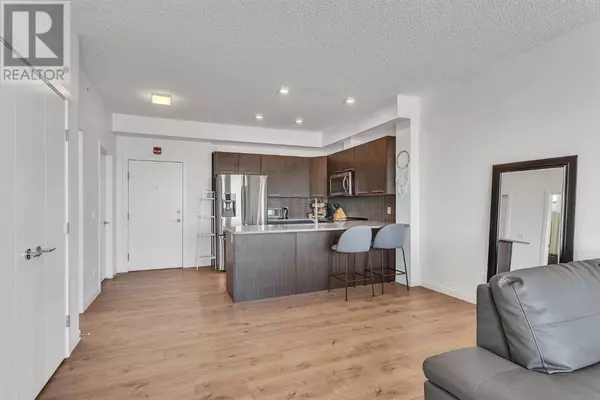403, 214 Sherwood Square NW Calgary, AB T3R1M9
UPDATED:
Key Details
Property Type Condo
Sub Type Condominium/Strata
Listing Status Active
Purchase Type For Sale
Square Footage 755 sqft
Price per Sqft $383
Subdivision Sherwood
MLS® Listing ID A2161878
Style Low rise
Bedrooms 1
Condo Fees $364/mo
Originating Board Calgary Real Estate Board
Year Built 2017
Property Description
Location
Province AB
Rooms
Extra Room 1 Main level 13.67 Ft x 11.17 Ft Living room
Extra Room 2 Main level 10.67 Ft x 9.25 Ft Kitchen
Extra Room 3 Main level 8.08 Ft x 6.92 Ft Dining room
Extra Room 4 Main level 10.42 Ft x 10.17 Ft Bedroom
Extra Room 5 Main level 7.00 Ft x 5.17 Ft Other
Extra Room 6 Main level 8.75 Ft x 6.42 Ft Den
Interior
Heating Baseboard heaters, Radiant heat
Cooling None
Flooring Carpeted, Tile, Vinyl Plank
Exterior
Garage Yes
Community Features Pets Allowed With Restrictions
Waterfront No
View Y/N No
Total Parking Spaces 1
Private Pool No
Building
Story 4
Architectural Style Low rise
Others
Ownership Condominium/Strata
GET MORE INFORMATION




