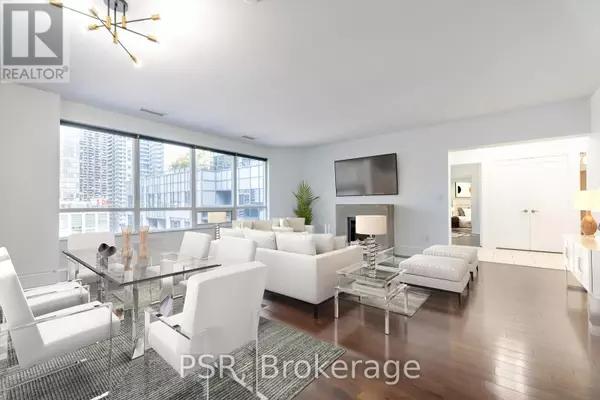20 Blue Jays WAY #2122 Toronto (waterfront Communities), ON M5V3W6
UPDATED:
Key Details
Property Type Condo
Sub Type Condominium/Strata
Listing Status Active
Purchase Type For Sale
Square Footage 1,799 sqft
Price per Sqft $833
Subdivision Waterfront Communities C1
MLS® Listing ID C9296491
Bedrooms 3
Half Baths 1
Condo Fees $1,461/mo
Originating Board Toronto Regional Real Estate Board
Property Description
Location
Province ON
Rooms
Extra Room 1 Main level 2 m X 6 m Foyer
Extra Room 2 Main level 6.4 m X 6.1 m Living room
Extra Room 3 Main level 6.4 m X 6.1 m Dining room
Extra Room 4 Main level 3.63 m X 2.74 m Kitchen
Extra Room 5 Main level 4.54 m X 4.05 m Eating area
Extra Room 6 Main level 4.54 m X 4.05 m Primary Bedroom
Interior
Heating Forced air
Cooling Central air conditioning
Flooring Ceramic, Hardwood
Exterior
Garage Yes
Community Features Pet Restrictions
Waterfront No
View Y/N No
Total Parking Spaces 2
Private Pool Yes
Others
Ownership Condominium/Strata
GET MORE INFORMATION




