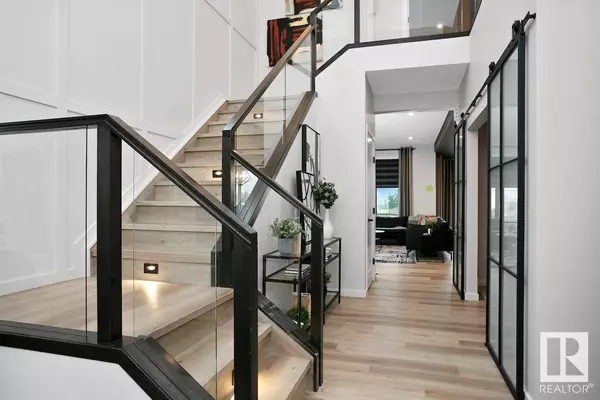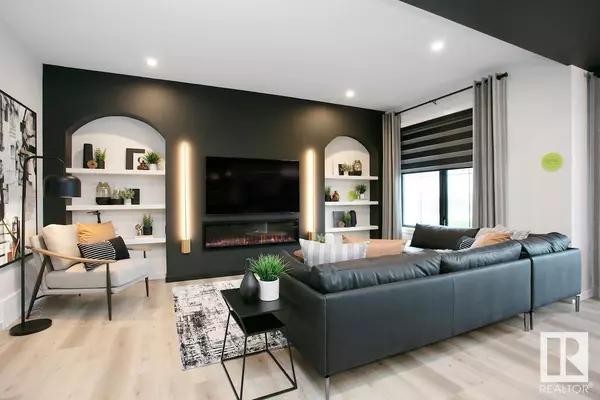See all 33 photos
$659,900
Est. payment /mo
3 BD
3 BA
2,456 SqFt
Price Dropped by $15K
27 Cannes CV St. Albert, AB T8T2C6
UPDATED:
Key Details
Property Type Single Family Home
Sub Type Freehold
Listing Status Active
Purchase Type For Sale
Square Footage 2,456 sqft
Price per Sqft $268
Subdivision Cherot
MLS® Listing ID E4404798
Bedrooms 3
Half Baths 1
Originating Board REALTORS® Association of Edmonton
Year Built 2024
Property Description
Welcome to the Remi by Bedrock Homes, a stunning 3-bedroom, 2.5-bathroom two story home with a double attached garage. The exterior exudes charm with black wrap windows and a full rustic brick garage and entrance. Step inside to discover a versatile main floor flex room with barn doors, perfect for an office, playroom, or cozy retreat. The open staircase, adorned with full spindle railing, enhances the spacious feel, while coffered ceilings and upgraded quartz countertops add a touch of elegance to the kitchen. The great room invites relaxation with an electric fire and ice linear fireplace, complete with timer and color control. Upstairs, a large laundry room with shelves & a quartz countertop adds practicality. The luxurious 4-piece ensuite boasts a fully tiled shower & soaker tub, while the main bathroom includes a fully tiled bathtub. Modern chandeliers in the foyer, dining area, & staircase add a sophisticated touch, all complemented by smart home technology. Photos representative (id:24570)
Location
Province AB
Rooms
Extra Room 1 Main level 3.51 m X 2.89 m Dining room
Extra Room 2 Main level 3.51 m X 3.73 m Kitchen
Extra Room 3 Main level 4.11 m X 5.33 m Great room
Extra Room 4 Upper Level 3.51 m X 4.87 m Primary Bedroom
Extra Room 5 Upper Level 2.84 m X 3.81 m Bedroom 2
Extra Room 6 Upper Level 2.84 m X 3.81 m Bedroom 3
Interior
Heating Forced air
Fireplaces Type Unknown
Exterior
Garage Yes
Waterfront No
View Y/N No
Total Parking Spaces 4
Private Pool No
Building
Story 2
Others
Ownership Freehold
GET MORE INFORMATION




