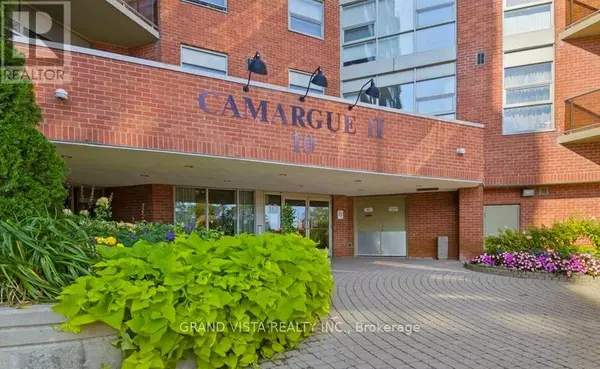10 Dean Park RD #905 Toronto (rouge), ON M1B3G8
UPDATED:
Key Details
Property Type Condo
Sub Type Condominium/Strata
Listing Status Active
Purchase Type For Sale
Square Footage 899 sqft
Price per Sqft $589
Subdivision Rouge E11
MLS® Listing ID E9300709
Bedrooms 2
Condo Fees $544/mo
Originating Board Toronto Regional Real Estate Board
Property Description
Location
Province ON
Rooms
Extra Room 1 Main level 5.31 m X 4.8 m Living room
Extra Room 2 Main level 2.85 m X 2.6 m Dining room
Extra Room 3 Main level 3.35 m X 2.7 m Kitchen
Extra Room 4 Main level 3.77 m X 3.21 m Primary Bedroom
Extra Room 5 Main level 3.65 m X 3.2 m Den
Extra Room 6 Main level 2.7 m X 1.7 m Laundry room
Interior
Heating Forced air
Cooling Central air conditioning
Flooring Carpeted, Tile
Exterior
Garage Yes
Community Features Pet Restrictions
Waterfront No
View Y/N No
Total Parking Spaces 1
Private Pool Yes
Others
Ownership Condominium/Strata
GET MORE INFORMATION




