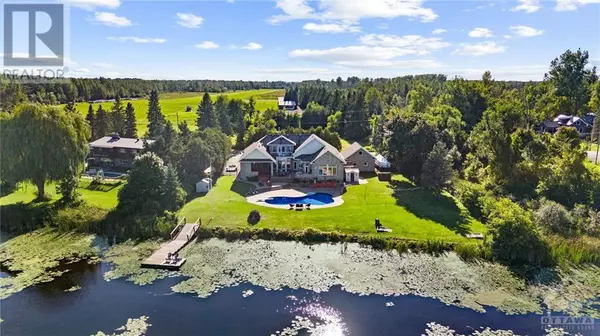7429 CARTER ROAD Ottawa, ON K0A2W0
UPDATED:
Key Details
Property Type Single Family Home
Sub Type Freehold
Listing Status Active
Purchase Type For Sale
Subdivision Kars
MLS® Listing ID 1410199
Bedrooms 4
Half Baths 1
Originating Board Ottawa Real Estate Board
Year Built 2009
Lot Size 0.810 Acres
Acres 35283.6
Property Description
Location
Province ON
Rooms
Extra Room 1 Second level 11'0\" x 13'9\" Bedroom
Extra Room 2 Second level 6'0\" x 10'9\" 3pc Ensuite bath
Extra Room 3 Third level 37'6\" x 23'1\" Games room
Extra Room 4 Basement 69'3\" x 54'2\" Storage
Extra Room 5 Main level 13'3\" x 12'8\" Foyer
Extra Room 6 Main level 15'6\" x 19'0\" Dining room
Interior
Heating Forced air, Radiant heat
Cooling Central air conditioning
Flooring Wall-to-wall carpet, Hardwood, Tile
Fireplaces Number 3
Exterior
Garage Yes
Fence Fenced yard
Waterfront Yes
View Y/N Yes
View River view
Total Parking Spaces 14
Private Pool Yes
Building
Lot Description Land / Yard lined with hedges, Landscaped
Story 2
Sewer Septic System
Others
Ownership Freehold
GET MORE INFORMATION




