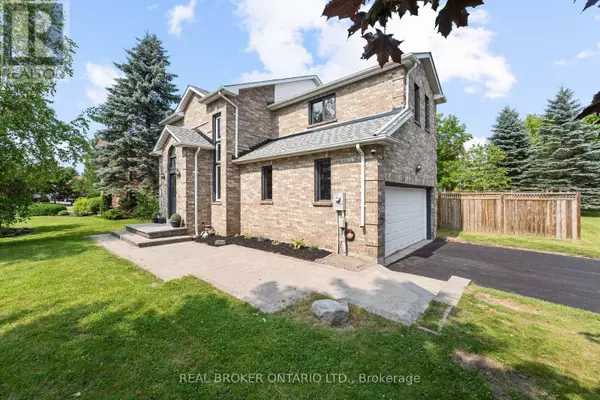16 ROYAL AMBER CRESCENT East Gwillimbury (mt Albert), ON L0G1M0
UPDATED:
Key Details
Property Type Single Family Home
Sub Type Freehold
Listing Status Active
Purchase Type For Sale
Subdivision Mt Albert
MLS® Listing ID N9302988
Bedrooms 4
Half Baths 1
Originating Board Toronto Regional Real Estate Board
Property Description
Location
Province ON
Rooms
Extra Room 1 Second level 4.56 m X 3.47 m Primary Bedroom
Extra Room 2 Second level 4.56 m X 3.47 m Primary Bedroom
Extra Room 3 Second level 3.56 m X 3.11 m Bedroom 2
Extra Room 4 Second level 3.56 m X 3.11 m Bedroom 2
Extra Room 5 Second level 3.09 m X 2.2 m Bedroom 3
Extra Room 6 Second level 3.09 m X 2.2 m Bedroom 3
Interior
Heating Forced air, Forced air
Cooling Central air conditioning
Flooring Hardwood, Ceramic, Carpeted, Laminate
Exterior
Garage Yes
Waterfront No
View Y/N No
Total Parking Spaces 4
Private Pool No
Building
Story 2
Sewer Sanitary sewer
Others
Ownership Freehold
GET MORE INFORMATION




