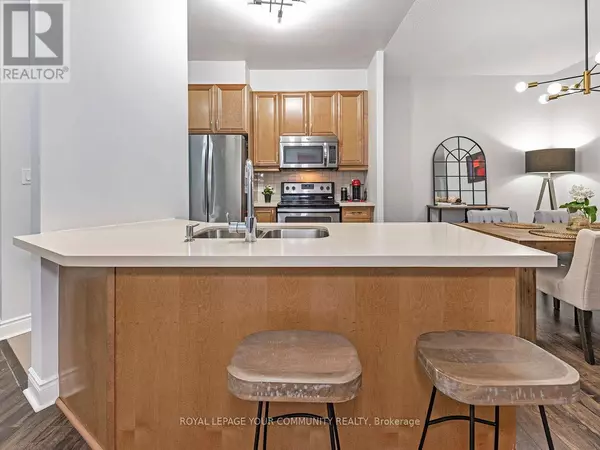25 Earlington AVE #114 Toronto (kingsway South), ON M8X3A3
UPDATED:
Key Details
Property Type Condo
Sub Type Condominium/Strata
Listing Status Active
Purchase Type For Sale
Square Footage 999 sqft
Price per Sqft $930
Subdivision Kingsway South
MLS® Listing ID W9297924
Bedrooms 3
Condo Fees $1,125/mo
Originating Board Toronto Regional Real Estate Board
Property Description
Location
Province ON
Rooms
Extra Room 1 Main level 4.19 m X 3.96 m Living room
Extra Room 2 Main level 2.74 m X 2.64 m Dining room
Extra Room 3 Main level 4.27 m X 2.74 m Kitchen
Extra Room 4 Main level 3.96 m X 3.05 m Primary Bedroom
Extra Room 5 Main level 3.66 m X 2.74 m Bedroom 2
Extra Room 6 Main level 3.26 m X 2.44 m Den
Interior
Heating Forced air
Cooling Central air conditioning
Flooring Hardwood, Porcelain Tile
Exterior
Garage Yes
Community Features Pet Restrictions, Community Centre
Waterfront No
View Y/N No
Total Parking Spaces 1
Private Pool No
Others
Ownership Condominium/Strata
GET MORE INFORMATION




