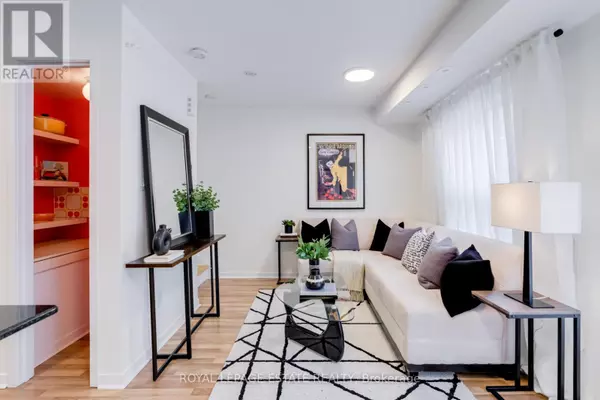8 Florence Wyle LN #Unit #3 Toronto (south Riverdale), ON M4M3E7
UPDATED:
Key Details
Property Type Townhouse
Sub Type Townhouse
Listing Status Active
Purchase Type For Sale
Square Footage 899 sqft
Price per Sqft $944
Subdivision South Riverdale
MLS® Listing ID E9307511
Bedrooms 2
Half Baths 1
Condo Fees $614/mo
Originating Board Toronto Regional Real Estate Board
Property Description
Location
Province ON
Rooms
Extra Room 1 Second level 3.58 m X 2.74 m Primary Bedroom
Extra Room 2 Second level 3.38 m X 2.36 m Bedroom 2
Extra Room 3 Second level 2.36 m X 1.47 m Bathroom
Extra Room 4 Third level 6.32 m X 5.41 m Other
Extra Room 5 Main level 3 m X 2.62 m Kitchen
Extra Room 6 Main level 5.32 m X 3 m Living room
Interior
Heating Forced air
Cooling Central air conditioning
Flooring Laminate, Carpeted, Tile
Exterior
Garage Yes
Community Features Pet Restrictions, Community Centre
Waterfront No
View Y/N Yes
View City view
Total Parking Spaces 1
Private Pool No
Building
Story 3
Others
Ownership Condominium/Strata
GET MORE INFORMATION




