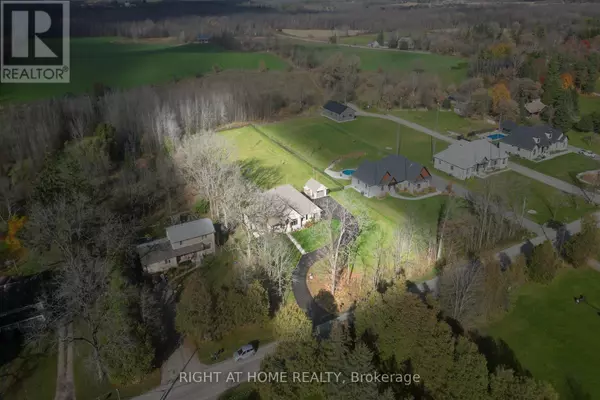1897 CONCESSION 8 ROAD W Hamilton, ON N1R5S2

UPDATED:
Key Details
Property Type Single Family Home
Sub Type Freehold
Listing Status Active
Purchase Type For Sale
Square Footage 2,499 sqft
Price per Sqft $820
Subdivision Rural Flamborough
MLS® Listing ID X9309373
Style Bungalow
Bedrooms 5
Half Baths 1
Originating Board Toronto Regional Real Estate Board
Property Description
Location
Province ON
Rooms
Extra Room 1 Basement 3.61 m X 3.43 m Bedroom 5
Extra Room 2 Basement 10.77 m X 8.05 m Other
Extra Room 3 Basement 9.22 m X 6.02 m Recreational, Games room
Extra Room 4 Basement 3.61 m X 3.38 m Bedroom 4
Extra Room 5 Main level 6.48 m X 2.92 m Mud room
Extra Room 6 Main level 6.68 m X 5.77 m Great room
Interior
Heating Forced air
Cooling Central air conditioning
Flooring Porcelain Tile, Laminate, Hardwood
Fireplaces Number 1
Exterior
Parking Features Yes
Fence Fenced yard
View Y/N No
Total Parking Spaces 10
Private Pool No
Building
Lot Description Landscaped
Story 1
Sewer Septic System
Architectural Style Bungalow
Others
Ownership Freehold
GET MORE INFORMATION




