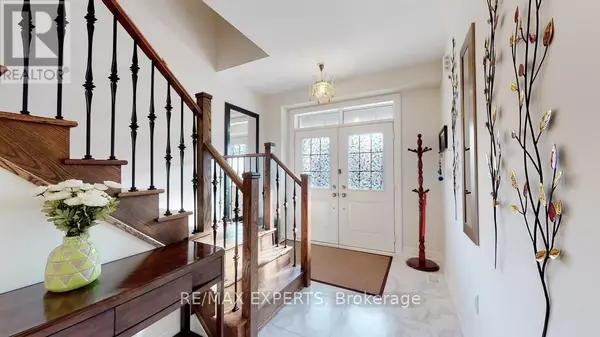1452 FARROW CRESCENT Innisfil (alcona), ON L9S0L6
UPDATED:
Key Details
Property Type Single Family Home
Sub Type Freehold
Listing Status Active
Purchase Type For Sale
Square Footage 2,499 sqft
Price per Sqft $439
Subdivision Alcona
MLS® Listing ID N9310237
Bedrooms 4
Half Baths 1
Originating Board Toronto Regional Real Estate Board
Property Description
Location
Province ON
Rooms
Extra Room 1 Second level 6.55 m X 4.28 m Primary Bedroom
Extra Room 2 Second level 3.63 m X 3.18 m Bedroom 2
Extra Room 3 Second level 4.25 m X 3.7 m Bedroom 3
Extra Room 4 Second level 3.43 m X 3.41 m Bedroom 4
Extra Room 5 Main level 6.37 m X 4.01 m Kitchen
Extra Room 6 Main level 6.37 m X 4.01 m Eating area
Interior
Heating Forced air
Cooling Central air conditioning
Flooring Ceramic, Hardwood, Carpeted
Exterior
Garage Yes
Fence Fenced yard
Waterfront No
View Y/N No
Total Parking Spaces 4
Private Pool Yes
Building
Story 2
Sewer Sanitary sewer
Others
Ownership Freehold
GET MORE INFORMATION




