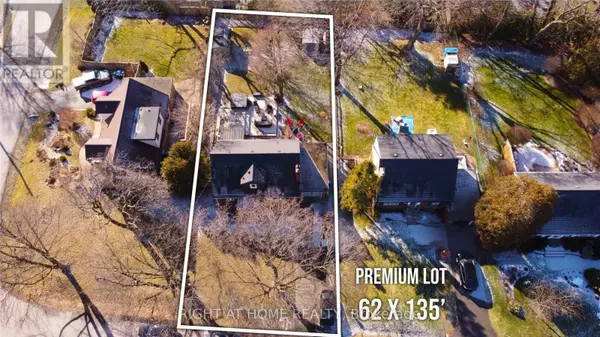2042 COURTLAND CRESCENT Mississauga (lakeview), ON L4Y1V2
UPDATED:
Key Details
Property Type Single Family Home
Sub Type Freehold
Listing Status Active
Purchase Type For Sale
Subdivision Lakeview
MLS® Listing ID W9310551
Bedrooms 3
Half Baths 1
Originating Board Toronto Regional Real Estate Board
Property Description
Location
Province ON
Rooms
Extra Room 1 Second level 3.5 m X 3.5 m Bedroom
Extra Room 2 Second level 3.9 m X 2.1 m Bedroom 2
Extra Room 3 Basement 3.1 m X 2.1 m Bedroom 3
Extra Room 4 Basement 4.4 m X 3.4 m Recreational, Games room
Extra Room 5 Ground level 5.1 m X 3.4 m Living room
Extra Room 6 Ground level 3.4 m X 3.2 m Dining room
Interior
Heating Forced air
Cooling Central air conditioning
Flooring Ceramic, Carpeted
Fireplaces Number 1
Exterior
Garage Yes
Fence Fenced yard
Waterfront No
View Y/N No
Total Parking Spaces 6
Private Pool No
Building
Lot Description Landscaped
Story 1.5
Sewer Sanitary sewer
Others
Ownership Freehold
GET MORE INFORMATION




