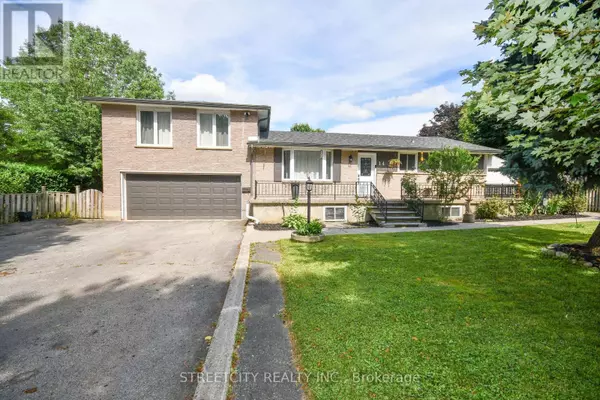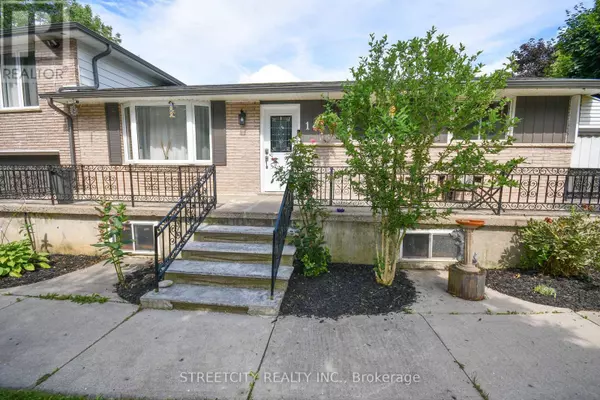See all 40 photos
$698,900
Est. payment /mo
5 BD
2 BA
Active
14 SOUTHWOOD CRESCENT London, ON N6J1S9
UPDATED:
Key Details
Property Type Single Family Home
Sub Type Freehold
Listing Status Active
Purchase Type For Sale
Subdivision South D
MLS® Listing ID X9345008
Style Bungalow
Bedrooms 5
Originating Board London and St. Thomas Association of REALTORS®
Property Description
This unique property features a fully renovated In-Law Suite, 10 parking spaces, and 2 fenced backyard areas. If you're in search of a multi-generation dwelling, this could be your new home. 5 bedrooms, 2 bathrooms, and 2 full kitchens. Bright and spacious addition above the garage with the large primary bedroom and bright family room maximizes your living space. The bright and cheerful main floor features hardwood throughout, large bay window in the dining room, updated kitchen with glass cook top and convenient wall oven. Walk-up basement has separate covered entrance, easy access to same floor laundry, granite countertops, and walk-in pantry. HVAC, furnace, ductwork, and plumbing all recently upgraded. Oversized 27' x 30' attached garage is fully sealed, has built-in storage shelves, hanging tire rack, and work bench at the back. Spacious front porch overlooks quiet treed street. Nestled in between the Byron, Wortley, Oakridge, and Westmount areas, this location is hard to beat. Only a 6 minute drive to downtown yet minutes on foot to nearby stream and nature trails. Visit this home in person to truly appreciate all it has to offer! (id:24570)
Location
Province ON
Rooms
Extra Room 1 Second level 6.02 m X 4.85 m Living room
Extra Room 2 Second level 5.31 m X 3.48 m Bedroom
Extra Room 3 Basement 3.02 m X 3.45 m Bedroom 5
Extra Room 4 Basement 6.2 m X 3.43 m Kitchen
Extra Room 5 Basement 4.29 m X 3.58 m Family room
Extra Room 6 Basement 2.59 m X 1.17 m Pantry
Interior
Heating Forced air
Cooling Central air conditioning
Exterior
Garage Yes
Waterfront No
View Y/N No
Total Parking Spaces 10
Private Pool No
Building
Story 1
Sewer Sanitary sewer
Architectural Style Bungalow
Others
Ownership Freehold
GET MORE INFORMATION




