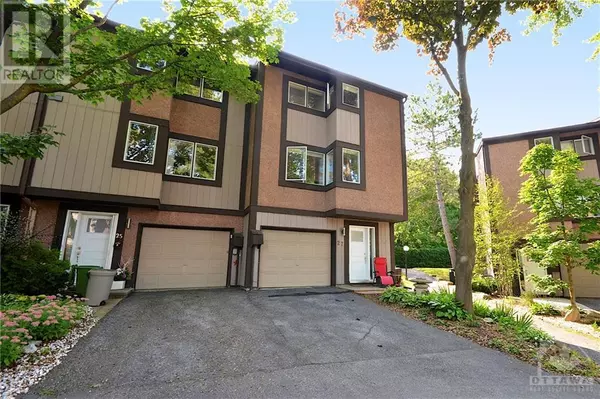27 REANEY COURT Ottawa, ON K2K1W7
UPDATED:
Key Details
Property Type Townhouse
Sub Type Townhouse
Listing Status Active
Purchase Type For Sale
Subdivision Beaverbrook
MLS® Listing ID 1411528
Bedrooms 3
Half Baths 1
Condo Fees $583/mo
Originating Board Ottawa Real Estate Board
Year Built 1975
Property Description
Location
Province ON
Rooms
Extra Room 1 Second level 14'0\" x 9'5\" Kitchen
Extra Room 2 Second level 11'3\" x 10'1\" Eating area
Extra Room 3 Second level 10'11\" x 8'6\" Den
Extra Room 4 Third level 16'2\" x 11'5\" Primary Bedroom
Extra Room 5 Third level 12'8\" x 8'4\" Bedroom
Extra Room 6 Third level 12'2\" x 9'7\" Bedroom
Interior
Heating Forced air
Cooling Central air conditioning
Flooring Mixed Flooring, Wall-to-wall carpet, Laminate
Exterior
Garage Yes
Community Features Recreational Facilities, Pets Allowed
Waterfront No
View Y/N No
Total Parking Spaces 2
Private Pool No
Building
Story 3
Sewer Municipal sewage system
Others
Ownership Condominium/Strata
GET MORE INFORMATION




