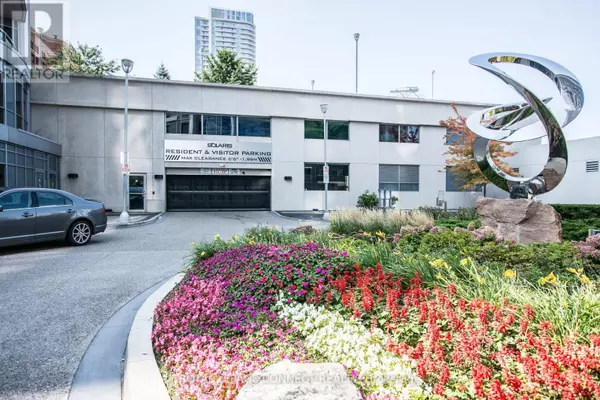See all 27 photos
$599,988
Est. payment /mo
2 BD
2 BA
699 SqFt
Active
125 Village Green SQ #608 Toronto (agincourt South-malvern West), ON M1S0G3
UPDATED:
Key Details
Property Type Condo
Sub Type Condominium/Strata
Listing Status Active
Purchase Type For Sale
Square Footage 699 sqft
Price per Sqft $858
Subdivision Agincourt South-Malvern West
MLS® Listing ID E9345301
Bedrooms 2
Condo Fees $515/mo
Originating Board Toronto Regional Real Estate Board
Property Description
Nestled in the heart of Scarborough, this beautiful 2 bedroom, 2 bathroom, one locker, and one parking condo delivers sweeping panoramic views from your expansive private balcony and the bedrooms . This stylish residence is designed with an open concept living and dining area, sun filled w/tons of natural light from large windows, premium laminate flooring, the modern kitchen, a chef's delight, granite countertops, upgraded cabinetry and stainless steel appliances. This home perfectly balances comfort and convenience with master bedroom that offers a private retreat and versatile 2nd bedroom, ideal for a home office or guest space. The building itself boasts a range of top tier amenities: a putting green, billiard room, card room, swimming pool, party room, roof top deck, gym, 24 hours concierge ensures security and convenience, and more. Plus finest dining, shopping center, supermarket and entertainment, step to TTC, highway, school, GO Station . This condo offers the ultimate urban lifestyle. Enjoy evenings on the balcony with stunning views of city lights, surrounding by all convenience and amenities. (id:24570)
Location
Province ON
Rooms
Extra Room 1 Flat 5.49 m X 3.05 m Living room
Extra Room 2 Flat 5.49 m X 3.05 m Dining room
Extra Room 3 Flat 2.41 m X 2.32 m Kitchen
Extra Room 4 Flat 3.35 m X 3.06 m Primary Bedroom
Extra Room 5 Flat 2.44 m X 3 m Bedroom 2
Interior
Heating Forced air
Cooling Central air conditioning
Flooring Laminate
Exterior
Garage Yes
Community Features Pet Restrictions
Waterfront No
View Y/N Yes
View View
Total Parking Spaces 1
Private Pool Yes
Others
Ownership Condominium/Strata
GET MORE INFORMATION




