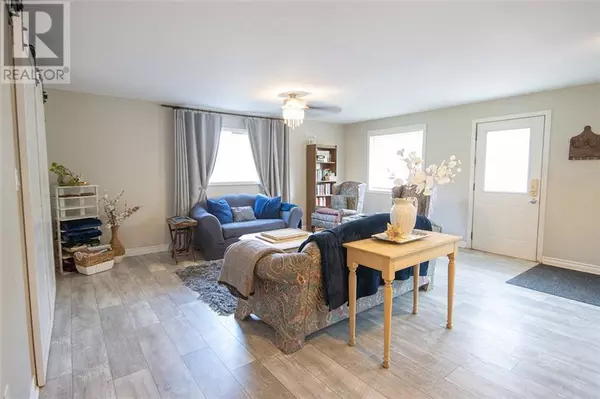16358 HIGHWAY 60 HIGHWAY Killaloe, ON K0J2A0
UPDATED:
Key Details
Property Type Single Family Home
Sub Type Freehold
Listing Status Active
Purchase Type For Sale
Subdivision Killaloe
MLS® Listing ID 1412050
Style Bungalow
Bedrooms 4
Half Baths 1
Originating Board Renfrew County Real Estate Board
Lot Size 0.960 Acres
Acres 41817.6
Property Description
Location
Province ON
Rooms
Extra Room 1 Lower level 13'7\" x 9'10\" Playroom
Extra Room 2 Lower level 21'0\" x 16'11\" Recreation room
Extra Room 3 Main level 21'11\" x 17'9\" Living room
Extra Room 4 Main level 25'9\" x 12'6\" Dining room
Extra Room 5 Main level 24'5\" x 16'0\" Kitchen
Extra Room 6 Main level 15'11\" x 11'7\" Bedroom
Interior
Heating Forced air
Cooling None
Flooring Mixed Flooring, Laminate, Ceramic
Exterior
Garage No
Community Features Family Oriented, School Bus
Waterfront No
View Y/N No
Total Parking Spaces 10
Private Pool No
Building
Story 1
Sewer Septic System
Architectural Style Bungalow
Others
Ownership Freehold
GET MORE INFORMATION




