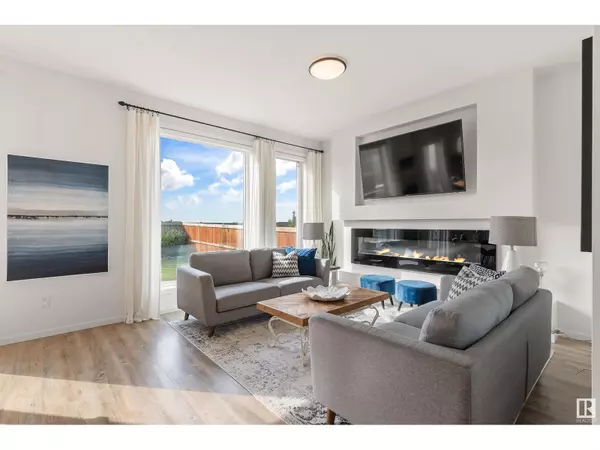4716 67 ST Beaumont, AB T4X1Z9
UPDATED:
Key Details
Property Type Single Family Home
Sub Type Freehold
Listing Status Active
Purchase Type For Sale
Square Footage 1,664 sqft
Price per Sqft $300
Subdivision Ruisseau
MLS® Listing ID E4406605
Bedrooms 3
Half Baths 1
Originating Board REALTORS® Association of Edmonton
Year Built 2018
Lot Size 3,340 Sqft
Acres 3340.0415
Property Description
Location
Province AB
Rooms
Extra Room 1 Lower level Measurements not available Recreation room
Extra Room 2 Main level 4.17 m X 3.85 m Living room
Extra Room 3 Main level 2.9 m X 2.58 m Dining room
Extra Room 4 Main level 3.23 m X 2.9 m Kitchen
Extra Room 5 Upper Level 4.85 m X 3.65 m Primary Bedroom
Extra Room 6 Upper Level 4.17 m X 3.32 m Bedroom 2
Interior
Heating Forced air
Cooling Central air conditioning
Fireplaces Type Unknown
Exterior
Garage Yes
Waterfront No
View Y/N No
Private Pool No
Building
Story 2
Others
Ownership Freehold
GET MORE INFORMATION




