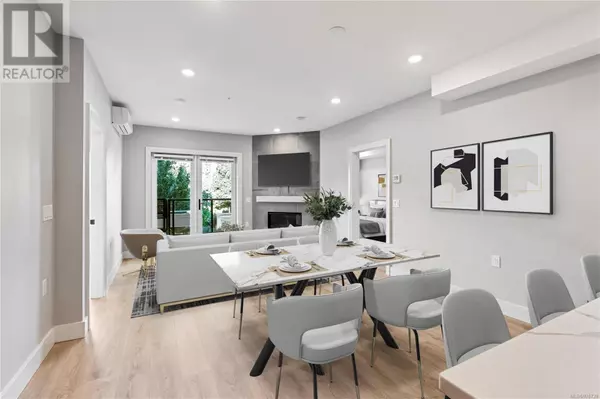741 Travino LN #216 Saanich, BC V8Z0G3
UPDATED:
Key Details
Property Type Condo
Sub Type Strata
Listing Status Active
Purchase Type For Sale
Square Footage 1,257 sqft
Price per Sqft $632
Subdivision Travino Gardens
MLS® Listing ID 975739
Bedrooms 2
Condo Fees $653/mo
Originating Board Victoria Real Estate Board
Year Built 2019
Lot Size 1,262 Sqft
Acres 1262.0
Property Description
Location
Province BC
Zoning Multi-Family
Rooms
Extra Room 1 Main level 23'8 x 10'1 Balcony
Extra Room 2 Main level 7'10 x 10'0 Den
Extra Room 3 Main level 2-Piece Bathroom
Extra Room 4 Main level 4-Piece Ensuite
Extra Room 5 Main level 9'4 x 11'9 Bedroom
Extra Room 6 Main level 4-Piece Ensuite
Interior
Heating Heat Pump,
Cooling Air Conditioned
Fireplaces Number 1
Exterior
Garage No
Community Features Pets Allowed With Restrictions, Family Oriented
Waterfront No
View Y/N No
Total Parking Spaces 1
Private Pool No
Others
Ownership Strata
Acceptable Financing Monthly
Listing Terms Monthly
GET MORE INFORMATION




