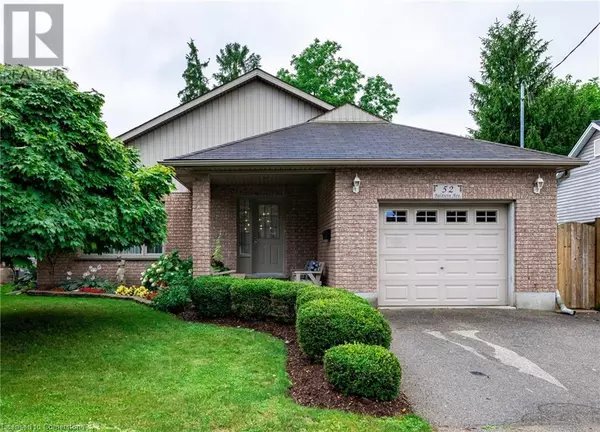52 BALDWIN Avenue Brantford, ON N3S1H7
UPDATED:
Key Details
Property Type Single Family Home
Sub Type Freehold
Listing Status Active
Purchase Type For Sale
Square Footage 944 sqft
Price per Sqft $687
Subdivision 2085 - Eagle Place West
MLS® Listing ID XH4200051
Style Bungalow
Bedrooms 3
Originating Board Cornerstone - Hamilton-Burlington
Year Built 2003
Property Description
Location
Province ON
Rooms
Extra Room 1 Basement 14'3'' x 11'8'' Workshop
Extra Room 2 Main level 11'1'' x 8'5'' 3pc Bathroom
Extra Room 3 Main level 11'7'' x 11'2'' Primary Bedroom
Extra Room 4 Main level 13'8'' x 9'1'' Bedroom
Extra Room 5 Main level 10'3'' x 8'11'' Bedroom
Extra Room 6 Main level 15'6'' x 14'2'' Living room
Interior
Heating Forced air,
Exterior
Garage Yes
Community Features Community Centre
Waterfront No
View Y/N No
Total Parking Spaces 3
Private Pool No
Building
Story 1
Sewer Municipal sewage system
Architectural Style Bungalow
Others
Ownership Freehold
GET MORE INFORMATION




