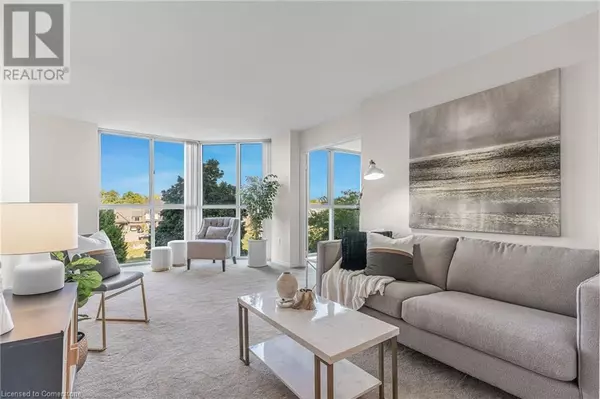162 MARTINDALE Road Unit# 405 St. Catharines, ON L2S3S4
OPEN HOUSE
Sat Nov 02, 2:00pm - 4:00pm
UPDATED:
Key Details
Property Type Condo
Sub Type Condominium
Listing Status Active
Purchase Type For Sale
Square Footage 1,375 sqft
Price per Sqft $363
Subdivision 453 - Grapeview
MLS® Listing ID XH4207045
Bedrooms 4
Condo Fees $1,093/mo
Originating Board Cornerstone - Hamilton-Burlington
Year Built 1989
Property Description
Location
Province ON
Rooms
Extra Room 1 Main level Measurements not available 3pc Bathroom
Extra Room 2 Main level Measurements not available Full bathroom
Extra Room 3 Main level 14'5'' x 19'7'' Bedroom
Extra Room 4 Main level 8'10'' x 15'3'' Bedroom
Extra Room 5 Main level 12'7'' x 18'6'' Primary Bedroom
Extra Room 6 Main level 13'9'' x 5'11'' Den
Interior
Heating Forced air,
Cooling Central air conditioning
Exterior
Garage Yes
Community Features Community Centre
Waterfront No
View Y/N No
Total Parking Spaces 1
Private Pool Yes
Building
Story 1
Sewer Municipal sewage system
Others
Ownership Condominium
GET MORE INFORMATION




