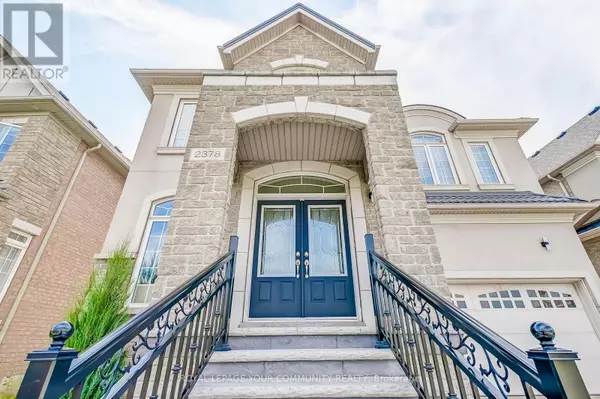2378 NORTH RIDGE TRAIL Oakville (iroquois Ridge North), ON L6H0B1
UPDATED:
Key Details
Property Type Single Family Home
Sub Type Freehold
Listing Status Active
Purchase Type For Sale
Square Footage 2,499 sqft
Price per Sqft $880
Subdivision Iroquois Ridge North
MLS® Listing ID W9356338
Bedrooms 5
Half Baths 1
Originating Board Toronto Regional Real Estate Board
Property Description
Location
Province ON
Rooms
Extra Room 1 Second level 6.62 m X 3.65 m Primary Bedroom
Extra Room 2 Second level 3.59 m X 4.39 m Bedroom 2
Extra Room 3 Second level 3.28 m X 3.7 m Bedroom 3
Extra Room 4 Second level 4.48 m X 3.7 m Bedroom 4
Extra Room 5 Basement 4.19 m X 3.75 m Bedroom 5
Extra Room 6 Basement 9.67 m X 7.87 m Recreational, Games room
Interior
Heating Forced air
Cooling Central air conditioning
Flooring Hardwood, Vinyl, Tile, Carpeted
Fireplaces Number 2
Exterior
Garage Yes
Fence Fenced yard
Community Features School Bus
Waterfront No
View Y/N No
Total Parking Spaces 4
Private Pool No
Building
Lot Description Landscaped
Story 2
Sewer Sanitary sewer
Others
Ownership Freehold
GET MORE INFORMATION




