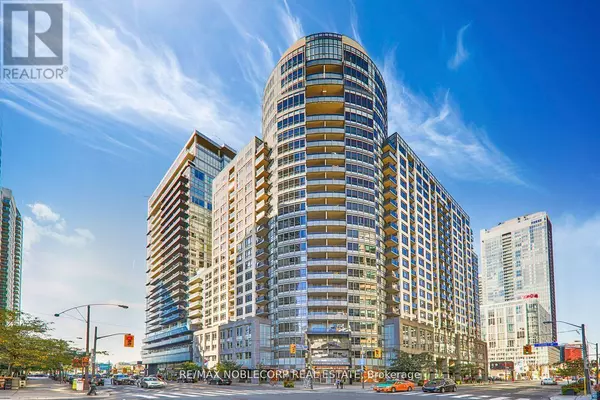20 Blue Jays WAY #601 Toronto (waterfront Communities), ON M5V3W6
UPDATED:
Key Details
Property Type Condo
Sub Type Condominium/Strata
Listing Status Active
Purchase Type For Sale
Square Footage 899 sqft
Price per Sqft $943
Subdivision Waterfront Communities C1
MLS® Listing ID C9358379
Bedrooms 3
Condo Fees $722/mo
Originating Board Toronto Regional Real Estate Board
Property Description
Location
Province ON
Rooms
Extra Room 1 Main level 3.47 m X 2.31 m Kitchen
Extra Room 2 Main level 4.87 m X 3.04 m Living room
Extra Room 3 Main level Measurements not available Dining room
Extra Room 4 Main level 2.86 m X 2.62 m Den
Extra Room 5 Main level 4.38 m X 3.04 m Primary Bedroom
Extra Room 6 Main level 3.16 m X 2.74 m Bedroom 2
Interior
Heating Forced air
Cooling Central air conditioning
Flooring Laminate
Exterior
Garage Yes
Community Features Pet Restrictions
Waterfront No
View Y/N Yes
View City view
Total Parking Spaces 1
Private Pool No
Others
Ownership Condominium/Strata
GET MORE INFORMATION




