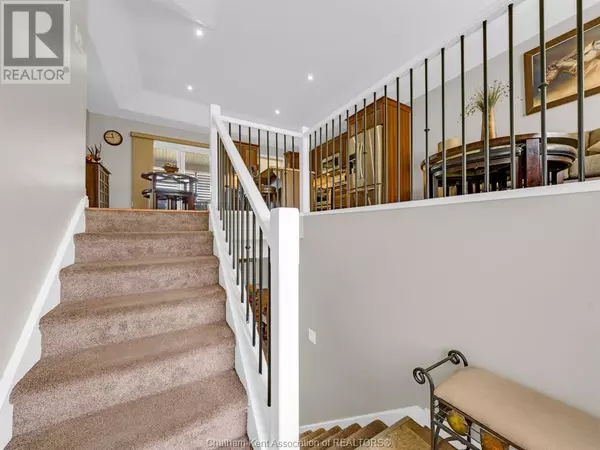58 Homesteads DRIVE Tilbury, ON N0P2L0
UPDATED:
Key Details
Property Type Single Family Home
Sub Type Freehold
Listing Status Active
Purchase Type For Sale
Square Footage 1,493 sqft
Price per Sqft $448
MLS® Listing ID 24021784
Style Raised ranch,Raised Ranch w/ Bonus Room
Bedrooms 4
Originating Board Chatham Kent Association of REALTORS®
Year Built 2014
Property Description
Location
Province ON
Rooms
Extra Room 1 Second level 11 ft , 5 in X 18 ft , 5 in Primary Bedroom
Extra Room 2 Second level Measurements not available 4pc Ensuite bath
Extra Room 3 Lower level Measurements not available 3pc Bathroom
Extra Room 4 Lower level Measurements not available Laundry room
Extra Room 5 Lower level 15 ft x Measurements not available Recreation room
Extra Room 6 Lower level 17 ft X 19 ft Family room/Fireplace
Interior
Heating Forced air,
Cooling Central air conditioning
Flooring Ceramic/Porcelain, Cushion/Lino/Vinyl
Fireplaces Type Direct vent
Exterior
Garage Yes
Fence Fence
Waterfront No
View Y/N No
Private Pool No
Building
Lot Description Landscaped
Architectural Style Raised ranch, Raised Ranch w/ Bonus Room
Others
Ownership Freehold
GET MORE INFORMATION




