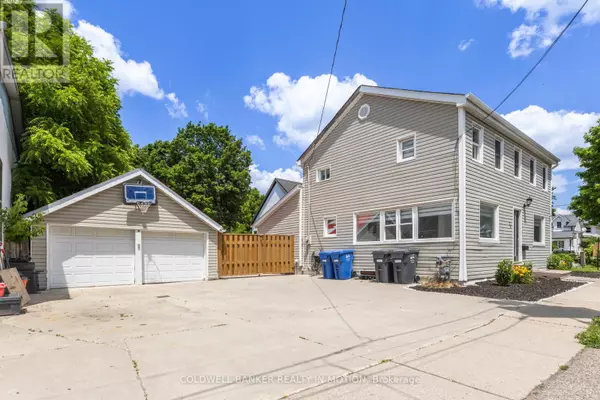15 ST ALBANS DRIVE Halton Hills (acton), ON L7J1C6

UPDATED:
Key Details
Property Type Single Family Home
Sub Type Freehold
Listing Status Active
Purchase Type For Sale
Square Footage 1,499 sqft
Price per Sqft $667
Subdivision Acton
MLS® Listing ID W9361845
Bedrooms 6
Originating Board Toronto Regional Real Estate Board
Property Description
Location
Province ON
Rooms
Extra Room 1 Main level 3.4 m X 5.11 m Living room
Extra Room 2 Main level 3.96 m X 3.61 m Dining room
Extra Room 3 Main level 3.4 m X 4.14 m Family room
Extra Room 4 Main level 3.4 m X 2.82 m Kitchen
Extra Room 5 Main level 1.98 m X 1.83 m Pantry
Extra Room 6 Main level 2.57 m X 3.61 m Bedroom 4
Interior
Heating Forced air
Cooling Central air conditioning
Flooring Hardwood, Ceramic, Carpeted
Fireplaces Type Woodstove
Exterior
Parking Features Yes
Fence Fenced yard
View Y/N No
Total Parking Spaces 8
Private Pool No
Building
Story 2
Sewer Sanitary sewer
Others
Ownership Freehold
GET MORE INFORMATION




