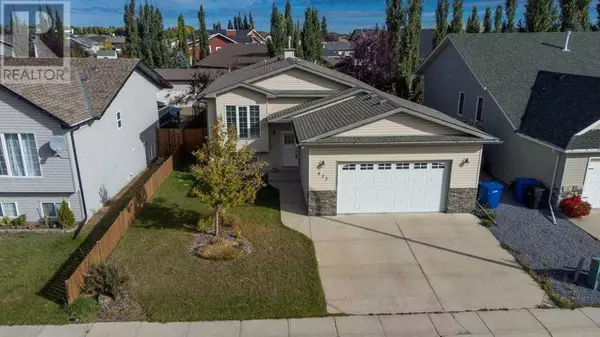522 Carriage Lane Drive Carstairs, AB T0M0N0
UPDATED:
Key Details
Property Type Single Family Home
Sub Type Freehold
Listing Status Active
Purchase Type For Sale
Square Footage 1,143 sqft
Price per Sqft $471
MLS® Listing ID A2168138
Style Bi-level
Bedrooms 5
Originating Board Calgary Real Estate Board
Year Built 2006
Lot Size 6,024 Sqft
Acres 6024.0
Property Description
Location
Province AB
Rooms
Extra Room 1 Basement 6.33 Ft x 5.50 Ft 3pc Bathroom
Extra Room 2 Basement 11.33 Ft x 9.67 Ft Bedroom
Extra Room 3 Basement 9.42 Ft x 10.67 Ft Bedroom
Extra Room 4 Basement 9.50 Ft x 7.58 Ft Laundry room
Extra Room 5 Basement 9.83 Ft x 17.50 Ft Office
Extra Room 6 Basement 18.25 Ft x 18.92 Ft Recreational, Games room
Interior
Heating Forced air
Cooling Central air conditioning
Flooring Carpeted, Ceramic Tile, Laminate
Fireplaces Number 2
Exterior
Garage Yes
Garage Spaces 2.0
Garage Description 2
Fence Fence
Community Features Golf Course Development
Waterfront No
View Y/N No
Total Parking Spaces 4
Private Pool No
Building
Architectural Style Bi-level
Others
Ownership Freehold
GET MORE INFORMATION




