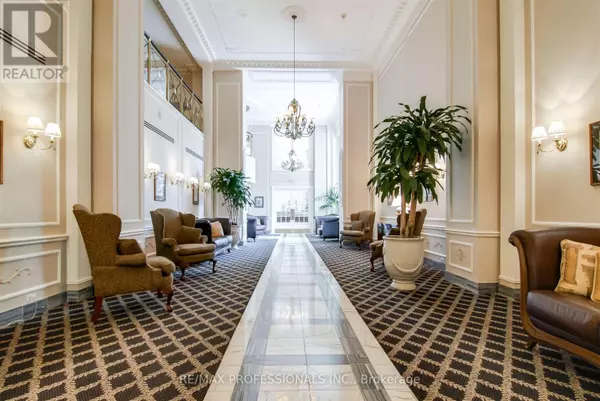2287 Lake Shore BLVD West #205 Toronto (mimico), ON M8V3Y1
UPDATED:
Key Details
Property Type Condo
Sub Type Condominium/Strata
Listing Status Active
Purchase Type For Sale
Square Footage 1,799 sqft
Price per Sqft $828
Subdivision Mimico
MLS® Listing ID W9366797
Bedrooms 2
Half Baths 1
Condo Fees $2,289/mo
Originating Board Toronto Regional Real Estate Board
Property Description
Location
Province ON
Rooms
Extra Room 1 Main level 6.1 m X 1.91 m Foyer
Extra Room 2 Main level 5.79 m X 4.42 m Living room
Extra Room 3 Main level 4.88 m X 4.47 m Dining room
Extra Room 4 Main level 4.57 m X 3.96 m Kitchen
Extra Room 5 Main level 4.88 m X 1.7 m Eating area
Extra Room 6 Main level 4.37 m X 3.81 m Primary Bedroom
Interior
Heating Forced air
Cooling Central air conditioning
Flooring Tile, Hardwood, Ceramic, Concrete
Exterior
Garage Yes
Community Features Pet Restrictions
Waterfront Yes
View Y/N No
Total Parking Spaces 1
Private Pool Yes
Others
Ownership Condominium/Strata
GET MORE INFORMATION




